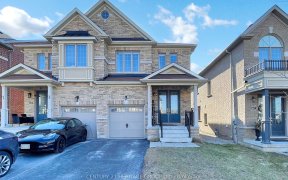
36 Cliff Gunn Rd
Cliff Gunn Rd, Newmarket, Newmarket, ON, L3X 3J8



Perfect 3+1 Bedroom Detached Home * Family Friendly Neighborhood * Brand New Hardwood Floors Thru-Out * Brand New Designer Paint * Brand New Updated Railings * Smooth 9Ft Ceilings * Newer Dishwasher & Fridge * Upgraded Stone Backsplash * Spacious Master W/ 4Pc Ensuite & Walkin Closet * Finished Basement * Private Backyard Backs Onto Open...
Perfect 3+1 Bedroom Detached Home * Family Friendly Neighborhood * Brand New Hardwood Floors Thru-Out * Brand New Designer Paint * Brand New Updated Railings * Smooth 9Ft Ceilings * Newer Dishwasher & Fridge * Upgraded Stone Backsplash * Spacious Master W/ 4Pc Ensuite & Walkin Closet * Finished Basement * Private Backyard Backs Onto Open Space * Grandsize Deck * Award Winning Energy Star Home Mattamy Home * Walks To Schools, Parks, Yonge St, Mall & More! New Windows Oct 2021; Include Existing: Fridge; Stove; Dishwasher; Washer & Dryer; All New Light Fixtures; All Window Coverings; Hwt (Rental) * Visit Virtual Tour @ Www.36Cliffgunn.Ca
Property Details
Size
Parking
Build
Rooms
Living
12′11″ x 18′10″
Dining
12′11″ x 18′10″
Kitchen
10′7″ x 21′1″
Breakfast
10′7″ x 21′1″
Family
13′0″ x 14′2″
Prim Bdrm
14′0″ x 15′0″
Ownership Details
Ownership
Taxes
Source
Listing Brokerage
For Sale Nearby
Sold Nearby

- 1,500 - 2,000 Sq. Ft.
- 4
- 4

- 3
- 3

- 3
- 3

- 5
- 4

- 5
- 4

- 5
- 4

- 2,500 - 3,000 Sq. Ft.
- 7
- 4

- 4
- 3
Listing information provided in part by the Toronto Regional Real Estate Board for personal, non-commercial use by viewers of this site and may not be reproduced or redistributed. Copyright © TRREB. All rights reserved.
Information is deemed reliable but is not guaranteed accurate by TRREB®. The information provided herein must only be used by consumers that have a bona fide interest in the purchase, sale, or lease of real estate.







