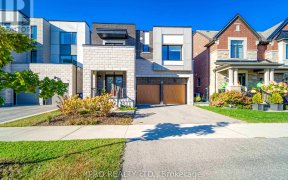
36 Bellman Ave
Bellman Ave, Etobicoke-Lakeshore, Toronto, ON, M8W 4A4



A Modern Space That Is Warm And Family Friendly In An Evolving Community With Plenty Of Parks And Amenities! This Contemporary Build Offers An Open Concept Family And Kitchen Space, But Also A Formal Living And Dining Area. In The Kitchen You Will Find High Ceilings, Abundant Storage And Bertazzoni Appliances, And A Massive Quartz...
A Modern Space That Is Warm And Family Friendly In An Evolving Community With Plenty Of Parks And Amenities! This Contemporary Build Offers An Open Concept Family And Kitchen Space, But Also A Formal Living And Dining Area. In The Kitchen You Will Find High Ceilings, Abundant Storage And Bertazzoni Appliances, And A Massive Quartz Counter Top! One Floor Up Enjoy A Master Suite (With Built-In Gas Fireplace And Ensuite With Soaker Tub), And Two Huge Bedrooms Tied Together With Beautiful Dark Oak Hardwood Floors. That's Not All! Here In Etobicoke, You Will Find Plenty Of Parks Within A Short Walk. Looking For Shops? Both The Queensway And Lake Shore Are Minutes Away Ie Farm Boy, Kettlemans, Pusiteris, Sherway Gardens Mall And Costco.
Property Details
Size
Parking
Build
Heating & Cooling
Utilities
Rooms
Kitchen
11′11″ x 18′12″
Living
11′11″ x 10′11″
Dining
16′11″ x 10′11″
Family
10′11″ x 18′12″
Prim Bdrm
12′11″ x 18′12″
2nd Br
12′11″ x 10′11″
Ownership Details
Ownership
Taxes
Source
Listing Brokerage
For Sale Nearby
Sold Nearby

- 2,000 - 2,500 Sq. Ft.
- 4
- 4

- 5
- 2

- 2
- 1

- 4
- 4

- 2,000 - 2,500 Sq. Ft.
- 3
- 3

- 2,000 - 2,500 Sq. Ft.
- 3
- 3

- 4
- 4

- 3,000 - 3,500 Sq. Ft.
- 4
- 4
Listing information provided in part by the Toronto Regional Real Estate Board for personal, non-commercial use by viewers of this site and may not be reproduced or redistributed. Copyright © TRREB. All rights reserved.
Information is deemed reliable but is not guaranteed accurate by TRREB®. The information provided herein must only be used by consumers that have a bona fide interest in the purchase, sale, or lease of real estate.







