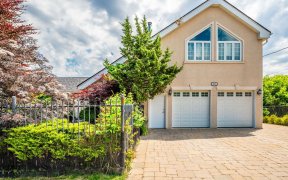
36 - 8169 Kipling Ave
Kipling Ave, West Woodbridge, Vaughan, ON, L4L 2A3



Spectacular 2 Storey End Unit Urban Loft At Fairground Lofts. This Home Features Breathtaking East View Unlike No Other. Fully Upgraded Builder Model Suite Features 9' Ceilings. Tall Windows With Roller Shade Coverings, Stained Hardwood Flooring Thorough-Out Upgraded 2 Tone Kitchen Cabinets With Valance Lighting Pot Lights, Electric...
Spectacular 2 Storey End Unit Urban Loft At Fairground Lofts. This Home Features Breathtaking East View Unlike No Other. Fully Upgraded Builder Model Suite Features 9' Ceilings. Tall Windows With Roller Shade Coverings, Stained Hardwood Flooring Thorough-Out Upgraded 2 Tone Kitchen Cabinets With Valance Lighting Pot Lights, Electric Fireplace, Vintage Brick Feature Wall And One Year New Washer/Dryer And All Stainless Steal Appliances. New Stove One Year New Washer/Dryer New Light Fixtures Freshly Painted Throughout No Neighbouring View No Parking Lot View Enjoy Picturesque Views, Short Walk To Historic Old Woodbridge, Market Lane Shops And Grocery Stores.
Property Details
Size
Parking
Condo
Build
Heating & Cooling
Rooms
Kitchen
11′10″ x 7′11″
Family
16′10″ x 14′7″
Prim Bdrm
11′4″ x 9′11″
2nd Br
8′9″ x 11′5″
Ownership Details
Ownership
Condo Policies
Taxes
Condo Fee
Source
Listing Brokerage
For Sale Nearby
Sold Nearby

- 1
- 1

- 1,000 - 1,199 Sq. Ft.
- 2
- 2

- 2
- 2

- 1,000 - 1,199 Sq. Ft.
- 2
- 2

- 900 - 999 Sq. Ft.
- 2
- 2

- 2
- 1

- 2
- 1

- 1,000 - 1,199 Sq. Ft.
- 2
- 2
Listing information provided in part by the Toronto Regional Real Estate Board for personal, non-commercial use by viewers of this site and may not be reproduced or redistributed. Copyright © TRREB. All rights reserved.
Information is deemed reliable but is not guaranteed accurate by TRREB®. The information provided herein must only be used by consumers that have a bona fide interest in the purchase, sale, or lease of real estate.







