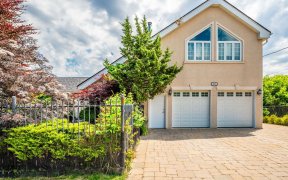
31 - 8169 Kipling Ave
Kipling Ave, West Woodbridge, Vaughan, ON, L4L 2A3



Spacious & Bright 2-Bedroom, 2-Bathroom Condo Townhouse Boasts An Open Concept Design That Looks & Feels Larger Than Its Actual Square Footage. Nestled In A Historic Architecturally Inspired Building, You'll Enjoy Views Of A Professionally Landscaped Courtyard. Recent Upgrades Enhance The Charm Of This Unit, Including New Kitchen... Show More
Spacious & Bright 2-Bedroom, 2-Bathroom Condo Townhouse Boasts An Open Concept Design That Looks & Feels Larger Than Its Actual Square Footage. Nestled In A Historic Architecturally Inspired Building, You'll Enjoy Views Of A Professionally Landscaped Courtyard. Recent Upgrades Enhance The Charm Of This Unit, Including New Kitchen Backsplash, New Wine Rack, New Kitchen Pot Lights, New Under Cabinet Lighting In The Kitchen & New Light Fixture Over The Kitchen Peninsula. A Modern New Shower With Glass Door Insert In The 4-Piece Bathroom, New Barn Door In Primary Bedroom Closet & A New Modern Chandelier In The Hallway. The Main Staircase Features New Balusters & Metal Pickets, While The New Balcony Door Comes With A Built-In Shade For Added Convenience. Last But Not Least, The New A/C Unit Ensures Your Comfort Year-Round. Located Just Steps Away From The Famous Market Lane With All Its Shops, Bakeries, Coffee Houses & Restaurants As Well As, Nearby Golf Courses & Public Transportation Options; This Property Is Perfectly Situated In One Of The City Of Vaughan's Thriving Communities. This Home Is A Must See & Is Priced To Sell! Come & Experience It For Yourself! Virtual Tour: https://my.matterport.com/show/?m=Y8d9pV5D7jP Drone Video: https://www.youtube.com/watch?v=SvUBQm3Rguc
Property Details
Size
Parking
Build
Heating & Cooling
Ownership Details
Ownership
Condo Policies
Taxes
Condo Fee
Source
Listing Brokerage
Book A Private Showing
For Sale Nearby
Sold Nearby

- 1
- 1

- 1,000 - 1,199 Sq. Ft.
- 2
- 2

- 2
- 2

- 1,000 - 1,199 Sq. Ft.
- 2
- 2

- 900 - 999 Sq. Ft.
- 2
- 2

- 2
- 1

- 1,000 - 1,199 Sq. Ft.
- 2
- 2

- 2
- 1
Listing information provided in part by the Toronto Regional Real Estate Board for personal, non-commercial use by viewers of this site and may not be reproduced or redistributed. Copyright © TRREB. All rights reserved.
Information is deemed reliable but is not guaranteed accurate by TRREB®. The information provided herein must only be used by consumers that have a bona fide interest in the purchase, sale, or lease of real estate.







