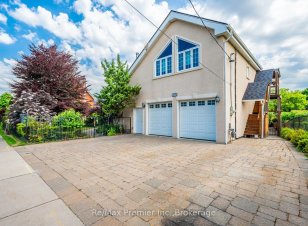
8065 Kipling Ave
Kipling Ave, West Woodbridge, Vaughan, ON, L4L 2A2



Quick Summary
Quick Summary
- Spacious private home
- Unique bungalow with 2nd floor
- Expansive 4-car garage
- Newly renovated swimming pool
- Large cantina for entertainment
Spectacular, Private Spacious Home. Homes & Gardens Decor. $-$-$ Spent! Unique Bungalow with 2nd Floor Addition. Can be converted to a 2 Storey Home. Upper Level has Potential Income, Completely Self Contained. 4 Car Garage (Tandem) + 4 Outside Parking Spots. S-w-i-m-m-i-n-g P-o-o-l (2019). Large Cantina. Many recent renovations. Show &... Show More
Spectacular, Private Spacious Home. Homes & Gardens Decor. $-$-$ Spent! Unique Bungalow with 2nd Floor Addition. Can be converted to a 2 Storey Home. Upper Level has Potential Income, Completely Self Contained. 4 Car Garage (Tandem) + 4 Outside Parking Spots. S-w-i-m-m-i-n-g P-o-o-l (2019). Large Cantina. Many recent renovations. Show & Sell!
Additional Media
View Additional Media
Property Details
Size
Parking
Lot
Build
Heating & Cooling
Utilities
Ownership Details
Ownership
Taxes
Source
Listing Brokerage
Book A Private Showing
For Sale Nearby
Sold Nearby

- 4
- 2

- 3
- 4

- 2000 Sq. Ft.
- 3
- 4

- 2,000 - 2,249 Sq. Ft.
- 3
- 4

- 1,500 - 2,000 Sq. Ft.
- 3
- 4

- 1,500 - 2,000 Sq. Ft.
- 3
- 3

- 2
- 1

- 2
- 2
Listing information provided in part by the Toronto Regional Real Estate Board for personal, non-commercial use by viewers of this site and may not be reproduced or redistributed. Copyright © TRREB. All rights reserved.
Information is deemed reliable but is not guaranteed accurate by TRREB®. The information provided herein must only be used by consumers that have a bona fide interest in the purchase, sale, or lease of real estate.







