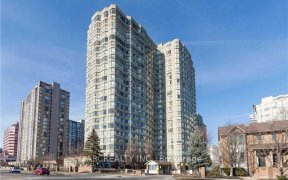


Beautiful Executive Home Located In Central Mississauga, W/ 4 Beds, 5 Baths & 3436 Square Feet + Finished Basement. Situated On A Stunning 54X183Ft Lot. Spacious Principal Rooms, Incl Large Dining & Living Areas. Family Rm Overlooks Backyard W/ A Fireplace. Ideal In-Home Office/Den. Second Lvl Offers Large Master W/ 6-Pc Ensuite & Walk-In...
Beautiful Executive Home Located In Central Mississauga, W/ 4 Beds, 5 Baths & 3436 Square Feet + Finished Basement. Situated On A Stunning 54X183Ft Lot. Spacious Principal Rooms, Incl Large Dining & Living Areas. Family Rm Overlooks Backyard W/ A Fireplace. Ideal In-Home Office/Den. Second Lvl Offers Large Master W/ 6-Pc Ensuite & Walk-In Closet. 3 Remaining Bdrms Are Spacious. Finished Basement W/ 2 Separate Living Areas. Close To All Major Amenities. Fridge (X3), Stove (X2), Dishwasher, Washer, Dryer, All Elf's, Window Blinds, Office Wall-Unit, Hot Water Heater (Rental)
Property Details
Size
Parking
Rooms
Living
14′11″ x 13′0″
Dining
13′10″ x 13′0″
Kitchen
10′11″ x 10′0″
Breakfast
7′9″ x 11′8″
Family
11′10″ x 19′11″
Office
9′2″ x 12′5″
Ownership Details
Ownership
Taxes
Source
Listing Brokerage
For Sale Nearby
Sold Nearby

- 6
- 4

- 1
- 1

- 1
- 1

- 1,000 - 1,199 Sq. Ft.
- 2
- 2

- 1400 Sq. Ft.
- 2
- 2

- 2
- 2

- 1395 Sq. Ft.
- 2
- 2

- 1
- 1
Listing information provided in part by the Toronto Regional Real Estate Board for personal, non-commercial use by viewers of this site and may not be reproduced or redistributed. Copyright © TRREB. All rights reserved.
Information is deemed reliable but is not guaranteed accurate by TRREB®. The information provided herein must only be used by consumers that have a bona fide interest in the purchase, sale, or lease of real estate.








