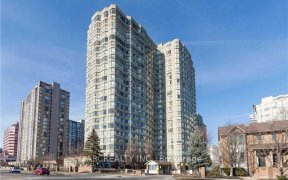
802 - 3605 Kariya Dr
Kariya Dr, City Centre, Mississauga, ON, L5B 3J4



Sunfilled 836-square-foot suite located in the heart of downtown Mississauga. Open concept floor plan features 1 bedroom + solarium, kitchen /living/dining rms/ensuite laundry. Breathtaking, unobstructed south view..Updated Kitchen Cabinets& Granite Countertops. Flooring has been replaced. First class amenities! Saltwater Indoor Pool,... Show More
Sunfilled 836-square-foot suite located in the heart of downtown Mississauga. Open concept floor plan features 1 bedroom + solarium, kitchen /living/dining rms/ensuite laundry. Breathtaking, unobstructed south view..Updated Kitchen Cabinets& Granite Countertops. Flooring has been replaced. First class amenities! Saltwater Indoor Pool, Sauna, Hot Tub, Guest Suites, Gym, Squash Court, Tennis Courts, Billiards Rm, Party Room,24 hour Gatehouse Security, Ample Underground Visitor Parking, Maintenance fees include heat, hydro, water, CAC Cable TV, High-Speed Internet, Building insurance Outside maintenance. Minutes to Japanese Gardens, Sq I , Transit, Major Highways, YMCA, City Hall Sheridan College, Restaurants. *2025 Annual Property Taxes Estimated on Interim Taxes of ($1022.38) as per City of Mississauga Taxes
Property Details
Size
Parking
Build
Heating & Cooling
Ownership Details
Ownership
Condo Policies
Taxes
Condo Fee
Source
Listing Brokerage
Book A Private Showing
For Sale Nearby
Sold Nearby

- 3
- 2

- 2
- 2

- 2
- 2

- 850 Sq. Ft.
- 1
- 1

- 2
- 2

- 1
- 2

- 2
- 2

- 2
- 2
Listing information provided in part by the Toronto Regional Real Estate Board for personal, non-commercial use by viewers of this site and may not be reproduced or redistributed. Copyright © TRREB. All rights reserved.
Information is deemed reliable but is not guaranteed accurate by TRREB®. The information provided herein must only be used by consumers that have a bona fide interest in the purchase, sale, or lease of real estate.







