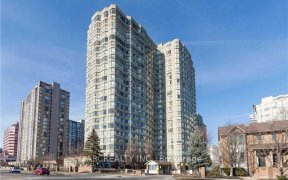
611 - 285 Enfield Pl
Enfield Pl, City Centre, Mississauga, ON, L5B 3Y6



Indulge in this exceptional condo apartment facing East in the vibrant heart of Mississauga! The kitchen is perfect for entertaining, featuring stainless steel appliances that elevate your cooking experience. Bid farewell to laundry hassles with the convenience ofen suite laundry facilities within your sanctuary. The main bathroom boasts... Show More
Indulge in this exceptional condo apartment facing East in the vibrant heart of Mississauga! The kitchen is perfect for entertaining, featuring stainless steel appliances that elevate your cooking experience. Bid farewell to laundry hassles with the convenience ofen suite laundry facilities within your sanctuary. The main bathroom boasts a stand-up shower that promises rejuvenation with every use. Both bedrooms offer a retreat of comfort away from each other, while the master bedroom stands out with its meticulously organized walk-in closet. The living and dining areas blend sophistication with functionality, creating a spacious and inviting setting perfect for hosting gatherings and or enjoying quiet moments. The solarium has been opened to the living room so you can bask in the natural light. **EXTRAS** Located close to HWY 403, Schools, Library, Hospital, Transit, Square One Shopping Mall & More!
Property Details
Size
Parking
Condo
Build
Heating & Cooling
Ownership Details
Ownership
Condo Policies
Taxes
Condo Fee
Source
Listing Brokerage
Book A Private Showing
For Sale Nearby
Sold Nearby

- 2
- 2

- 884 Sq. Ft.
- 2
- 2

- 2
- 2

- 800 - 899 Sq. Ft.
- 2
- 2

- 2
- 2

- 2
- 2

- 800 - 899 Sq. Ft.
- 2
- 2

- 2
- 2
Listing information provided in part by the Toronto Regional Real Estate Board for personal, non-commercial use by viewers of this site and may not be reproduced or redistributed. Copyright © TRREB. All rights reserved.
Information is deemed reliable but is not guaranteed accurate by TRREB®. The information provided herein must only be used by consumers that have a bona fide interest in the purchase, sale, or lease of real estate.







