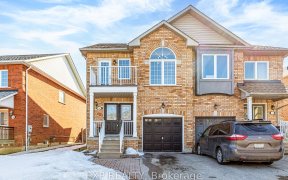
357 Deepsprings Crescent
Deepsprings Crescent, Vellore Village, Vaughan, ON, L6A 3M5



You found it - A large corner lot with nearly 2000 sq ft + more space in the finished basement with a separate entrance. It feels like a detached home yet joined on one side with a huge wrap-around porch, evening soffit lighting, parking for many cars, and a separate entrance through the garage. Your future home has tremendous curb...
You found it - A large corner lot with nearly 2000 sq ft + more space in the finished basement with a separate entrance. It feels like a detached home yet joined on one side with a huge wrap-around porch, evening soffit lighting, parking for many cars, and a separate entrance through the garage. Your future home has tremendous curb appeal featuring a fully landscaped garden, a pressed concrete driveway and a decorative walkway guiding you to the dual-door entrance. The main floor has upgraded trim, pot lights, hardwood flooring, new tiles, elegant blinds, and French doors to the backyard. Large decorative windows allow lots of natural light to flow inside. Walk to the park, or Julliard French Immersion school, Canadian Tire, McDonald's, Groceries, and easy access to GO bus, Subway and highways. Conveniently located by restaurants, entertainment, Vaughn Mills Mall, bus terminals, and more.
Property Details
Size
Parking
Build
Heating & Cooling
Utilities
Rooms
Family
Family Room
Living
Living Room
Kitchen
Kitchen
Dining
Dining Room
Prim Bdrm
Primary Bedroom
2nd Br
Bedroom
Ownership Details
Ownership
Taxes
Source
Listing Brokerage
For Sale Nearby
Sold Nearby

- 3
- 3

- 1,500 - 2,000 Sq. Ft.
- 3
- 4

- 4
- 4

- 4
- 4

- 4
- 4

- 3
- 3

- 3
- 4

- 3
- 4
Listing information provided in part by the Toronto Regional Real Estate Board for personal, non-commercial use by viewers of this site and may not be reproduced or redistributed. Copyright © TRREB. All rights reserved.
Information is deemed reliable but is not guaranteed accurate by TRREB®. The information provided herein must only be used by consumers that have a bona fide interest in the purchase, sale, or lease of real estate.







