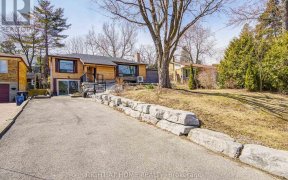


Welcome To This Stunning Home, Perfectly Situated On A Serene Court In The Highly Sought-After West Rouge - Lakeside Community. As You Approach, You'll Immediately Be Captivated By The Estate-Like Charm Of This Property. The Exterior Of The Home Has Undergone A Remarkable Transformation, Showcasing Elegant Stonework, Stucco, And A Grand...
Welcome To This Stunning Home, Perfectly Situated On A Serene Court In The Highly Sought-After West Rouge - Lakeside Community. As You Approach, You'll Immediately Be Captivated By The Estate-Like Charm Of This Property. The Exterior Of The Home Has Undergone A Remarkable Transformation, Showcasing Elegant Stonework, Stucco, And A Grand Arched Entrance, Highlighted By A Stunning Hanging Light Fixture, Completing The Estate-Like Ambiance Of This Exceptional Home.Step Through The Front Door Into A Beautifully Updated And Lovingly Maintained Home. The Bright And Welcoming Interior Radiates Positive Energy. The Living Room Is Highlighted By A Large Window That Floods The Space With Natural Light And A Built-In Gas Fireplace That Adds Warmth And Coziness. Some Updates Include The Kitchen, Bathrooms, Flooring, Gas Fireplace, And Windows Which Feature Stylish Shutters.The Lower Level Offers An Open-Concept Layout With A Gas Fireplace And Plenty Of Potential For Customization. It Includes A Well-Designed Laundry Area With Built-In Shelving For Extra Storage And A Renovated 3-Piece Bathroom. Additionally, The Garage Provides A Convenient Walk-In Entrance To This Lower Level Along With Another Side Door Entrance.The Expansive Backyard Is A Standout Feature, Boasting An Extra Large Lot And Meticulously Maintained Award-Winning Gardens And Mature Trees That Create A Paradise-Like Atmosphere All To Be Enjoyed While Sitting On Your Impressive 20 X 20 Trex Deck. This Deck Offers Lots Of Room For Entertaining. This Home Is Conveniently Located Near Top-Rated Schools, UofT Campus, Centennial College, Walking Distance To Waterfront Trails, Beaches, Rouge Park Trails, GO Station, Bus Stops, Restaurants, And Shopping.
Property Details
Size
Parking
Build
Heating & Cooling
Utilities
Rooms
Kitchen
9′5″ x 10′7″
Living
11′5″ x 17′0″
Dining
9′7″ x 10′5″
Prim Bdrm
9′5″ x 12′0″
2nd Br
10′4″ x 11′5″
3rd Br
8′5″ x 9′5″
Ownership Details
Ownership
Taxes
Source
Listing Brokerage
For Sale Nearby
Sold Nearby

- 3
- 2

- 3
- 2

- 6
- 2

- 4
- 2

- 4
- 4

- 5
- 3

- 3
- 2

- 4
- 4
Listing information provided in part by the Toronto Regional Real Estate Board for personal, non-commercial use by viewers of this site and may not be reproduced or redistributed. Copyright © TRREB. All rights reserved.
Information is deemed reliable but is not guaranteed accurate by TRREB®. The information provided herein must only be used by consumers that have a bona fide interest in the purchase, sale, or lease of real estate.








