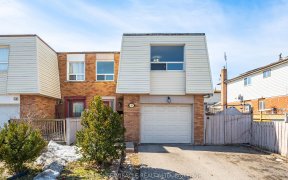


Attention 1st Time Home Buyer/Investors! Potential For Good Rental Income. Very Well-Maintained House W/Lots Of Upgrade. Beautiful Home With Double-Door Entry.4+2 Bedroom Finished Basement Living And Dining Combined, Primary Bedroom With 4 Pc Ensuite. All Bedrooms Are A Generous Size With Good Lighting. Close To All Amenities. Stainless...
Attention 1st Time Home Buyer/Investors! Potential For Good Rental Income. Very Well-Maintained House W/Lots Of Upgrade. Beautiful Home With Double-Door Entry.4+2 Bedroom Finished Basement Living And Dining Combined, Primary Bedroom With 4 Pc Ensuite. All Bedrooms Are A Generous Size With Good Lighting. Close To All Amenities. Stainless Steel Fridge, Stainless Steel Stove, Dishwasher, Washer, Dryer, Fridge & Stove In Basement& All Permanent Fixtures Now Attached To The Property.
Property Details
Size
Parking
Rooms
Living
7′6″ x 14′0″
Dining
10′11″ x 12′6″
Kitchen
9′0″ x 12′1″
Prim Bdrm
11′6″ x 18′6″
2nd Br
10′0″ x 15′5″
3rd Br
10′0″ x 14′6″
Ownership Details
Ownership
Taxes
Source
Listing Brokerage
For Sale Nearby
Sold Nearby

- 6
- 3

- 5
- 2

- 4
- 2

- 1,500 - 2,000 Sq. Ft.
- 4
- 2

- 5
- 3

- 4
- 3

- 4
- 2

- 4
- 4
Listing information provided in part by the Toronto Regional Real Estate Board for personal, non-commercial use by viewers of this site and may not be reproduced or redistributed. Copyright © TRREB. All rights reserved.
Information is deemed reliable but is not guaranteed accurate by TRREB®. The information provided herein must only be used by consumers that have a bona fide interest in the purchase, sale, or lease of real estate.








