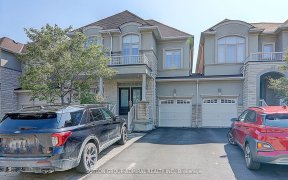
341 Bathurst Glen Dr
Bathurst Glen Dr, Patterson, Vaughan, ON, L4J 9A3



Beautiful & Spacious 4-Bedroom Home In Desirable Thornhill Woods! Over 150K Upgrades! Finish W/O Basement With Seperate Entrance. Approx.2700 Sq.Ft.Of Elegance.9 Ft Ceiling, Hardwood Flooring Throughout All House And An Open Concept On Main Floor. Laundry With Access To Garage. Family And Living Room With Fireplace.Backyard W/Stone Patio...
Beautiful & Spacious 4-Bedroom Home In Desirable Thornhill Woods! Over 150K Upgrades! Finish W/O Basement With Seperate Entrance. Approx.2700 Sq.Ft.Of Elegance.9 Ft Ceiling, Hardwood Flooring Throughout All House And An Open Concept On Main Floor. Laundry With Access To Garage. Family And Living Room With Fireplace.Backyard W/Stone Patio Overlooking Green Belt Lot. Custom Made Kitchen With Crown Molding, Pot Lights And Large Center Island With W/O To Balcony! Custom Made Kitchen W/Quartz Countertop & Backsplash. Brand New S/S Appl. Included: Fridge, Comb Microwave W/ Oven, Dishwasher And Cooktop, Washer And Dryer.
Property Details
Size
Parking
Build
Rooms
Living
19′3″ x 10′1″
Dining
19′3″ x 10′1″
Family
15′9″ x 11′9″
Kitchen
23′2″ x 20′4″
Prim Bdrm
18′9″ x 15′9″
2nd Br
11′2″ x 11′2″
Ownership Details
Ownership
Taxes
Source
Listing Brokerage
For Sale Nearby
Sold Nearby

- 2,500 - 3,000 Sq. Ft.
- 5
- 4

- 7
- 6

- 2,000 - 2,500 Sq. Ft.
- 4
- 3

- 2500 Sq. Ft.
- 4
- 3

- 2,500 - 3,000 Sq. Ft.
- 5
- 4

- 5
- 5

- 2,500 - 3,000 Sq. Ft.
- 4
- 4

- 2,500 - 3,000 Sq. Ft.
- 5
- 5
Listing information provided in part by the Toronto Regional Real Estate Board for personal, non-commercial use by viewers of this site and may not be reproduced or redistributed. Copyright © TRREB. All rights reserved.
Information is deemed reliable but is not guaranteed accurate by TRREB®. The information provided herein must only be used by consumers that have a bona fide interest in the purchase, sale, or lease of real estate.







