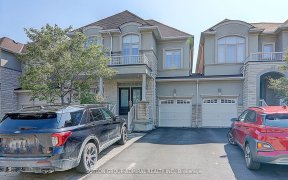
7 Bristlewood Crescent
Bristlewood Crescent, Patterson, Vaughan, ON, L4J 9K7



Welcome to this stunning Link Detached home at 7 Bristlewood Crescent, in the sought-after Patterson community of Vaughan. Featuring a beautiful stone, stucco, and brick exterior, this home offers a spacious layout ideal for modern living. The finished walk-out basement includes a full kitchen and rec room, perfect for entertaining.... Show More
Welcome to this stunning Link Detached home at 7 Bristlewood Crescent, in the sought-after Patterson community of Vaughan. Featuring a beautiful stone, stucco, and brick exterior, this home offers a spacious layout ideal for modern living. The finished walk-out basement includes a full kitchen and rec room, perfect for entertaining. Inside, enjoy dark hardwood floors, granite countertops, and 9' ceilings. A grand double-door entrance leads to an open floor plan, with a convenient second-floor laundry room. With 3 generous bedrooms, 3.5 bathrooms, and a cozy gas fireplace in the family room, this home offers both luxury and comfort. The master suite features a 5-piece ensuite, and there is an additional 5-piece bathroom on the second floor. A 2-piece powder room on the main level adds convenience. The large above-ground deck is perfect for BBQs and gatherings with family and friends. Area Features: Schools: Walking distance to top schools like St. Elizabeth Catholic High School, Thornhill Secondary, and Brock Public School. Community Centers: Vaughan Community Centre, Jafri Community Centre, and Thornhill Community Centre. Parks & Recreation: Nearby Concord Park, Earl Bales Park, and The Promenade Green Park for outdoor activities .Places of Worship: Close to Chabad of Vaughan, Vaughan Islamic Centre, Jafri Community Centre, and Thornhill United Church. Transit: Excellent access to Vaughan Metropolitan Centre (VMC) Subway Station and major bus routes, with quick access to Highway 400.Shopping & Amenities: Minutes from Vaughan Mills Mall, SmartCentres Vaughan, and local shopping plazas with grocery stores, restaurants, and more. Located in a family-friendly neighborhood with excellent schools, parks, and amenities, this is the perfect home for families or professionals.
Additional Media
View Additional Media
Property Details
Size
Parking
Lot
Build
Heating & Cooling
Utilities
Rooms
Kitchen
9′10″ x 8′2″
Breakfast
8′2″ x 15′3″
Living Room
6′11″ x 13′7″
Dining Room
9′3″ x 11′8″
Family Room
11′3″ x 13′8″
Primary Bedroom
16′4″ x 25′9″
Ownership Details
Ownership
Taxes
Source
Listing Brokerage
Book A Private Showing
For Sale Nearby
Sold Nearby

- 4
- 4

- 2100 Sq. Ft.
- 3
- 3

- 2,000 - 2,500 Sq. Ft.
- 3
- 3

- 5
- 5

- 2,000 - 2,500 Sq. Ft.
- 5
- 4

- 5
- 4

- 1,500 - 2,000 Sq. Ft.
- 3
- 3

- 1,500 - 2,000 Sq. Ft.
- 4
- 4
Listing information provided in part by the Toronto Regional Real Estate Board for personal, non-commercial use by viewers of this site and may not be reproduced or redistributed. Copyright © TRREB. All rights reserved.
Information is deemed reliable but is not guaranteed accurate by TRREB®. The information provided herein must only be used by consumers that have a bona fide interest in the purchase, sale, or lease of real estate.







