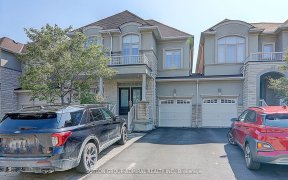
15 Donsgrove Ct
Donsgrove Ct, Patterson, Vaughan, ON, L4J 9A1



Don't miss out on this 3 Storey "The Cross" builder's never lived in inventory home situated on a premium court lot backing onto greenspace in the newly created Thornhill Woods infill community by Vogue Homes. Donsgrove Court is a quiet low traffic child friendly cul-de-sac with only 23 newly built homes, where recently moved in... Show More
Don't miss out on this 3 Storey "The Cross" builder's never lived in inventory home situated on a premium court lot backing onto greenspace in the newly created Thornhill Woods infill community by Vogue Homes. Donsgrove Court is a quiet low traffic child friendly cul-de-sac with only 23 newly built homes, where recently moved in neighbours are waiting to welcome you. This home offers a perfect blend of comfort & modern design with a spacious, thoughtfully planned layout. Large windows at the front & rear flood the home with natural light, and the open floor plan is perfect for both relaxation and entertaining. The main floor offers hardwood throughout the principal rooms,10ft high coffered ceilings with crown moulding and pot lights. The kitchen has stone countertops, a 9ft long centre island with breakfast bar, a servery, walk-in pantry closet, brand new, never used appliances, pot drawers, and tall upper cabinets. The family size great room has built-in cabinets & open shelving, plus a fireplace. The bright combined living and dining rooms, private den with glass French doors, and powder room with stone countertop round off the main level. The oak staircase with iron pickets leads to the upper level with 9ft smooth ceilings, upgraded light fixtures, and hardwood in all non-tiled areas. Double doors open into the Primary Bedroom with an impressive walk-in closet and 5pc ensuite that includes a stone countertop with His & Hers sinks, a frameless glass shower, and freestanding tub. The second bedroom has it's own private 4pc ensuite & walk-in closet, and Bedrooms 3 & 4 have double closets & share a 5pc semi-ensuite. The upper hallway has a large walk-in linen closet and spacious laundry room with brand new, never used washer and dryer. The tour ends in the finished above grade lower level that offers a large Rec Room with walkout to the rear yard, a 5th bedroom, a 4pc bathroom, and a mudroom with an inside entry from the garage.
Additional Media
View Additional Media
Property Details
Size
Parking
Lot
Build
Heating & Cooling
Utilities
Ownership Details
Ownership
Taxes
Source
Listing Brokerage
Book A Private Showing
For Sale Nearby
Sold Nearby

- 3,000 - 3,500 Sq. Ft.
- 4
- 5

- 3,500 - 5,000 Sq. Ft.
- 5
- 6

- 2,500 - 3,000 Sq. Ft.
- 4
- 4

- 2,000 - 2,500 Sq. Ft.
- 4
- 3

- 6
- 5

- 3
- 3

- 1800 Sq. Ft.
- 3
- 3

- 1,500 - 2,000 Sq. Ft.
- 3
- 4
Listing information provided in part by the Toronto Regional Real Estate Board for personal, non-commercial use by viewers of this site and may not be reproduced or redistributed. Copyright © TRREB. All rights reserved.
Information is deemed reliable but is not guaranteed accurate by TRREB®. The information provided herein must only be used by consumers that have a bona fide interest in the purchase, sale, or lease of real estate.







