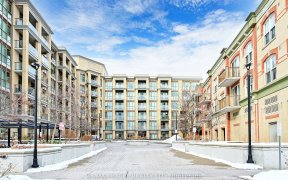


Welcome to this Bright and Airy, Entertainers Dream Home located in the Heart of Old Markham Village. Open Concept with Hardwood Floors, Gas Fireplace and Bay Window. The Gourmet Kitchen features Marble Counter Tops with matching Backsplash and a large Island. Stainless Steel appliances include a Sub Zero 3 door Fridge, Bosch Dishwasher,...
Welcome to this Bright and Airy, Entertainers Dream Home located in the Heart of Old Markham Village. Open Concept with Hardwood Floors, Gas Fireplace and Bay Window. The Gourmet Kitchen features Marble Counter Tops with matching Backsplash and a large Island. Stainless Steel appliances include a Sub Zero 3 door Fridge, Bosch Dishwasher, Gas Range with a Custom Built-in Hood and a Built-in Microwave. Walk directly from your kitchen to a Fully Fenced, Private, Backyard Oasis finished with an Inground Pool, Hot Tub, covered Seating and Cabana. 4 Bedrooms and a Finished Basement. Walking distance to all you need; Restaurants, Coffee shops, Grocers, Banks, Go Train,Elementary Schools and High Schools. Garage has been converted to a Cabana but is easily converted back. Shared mutual drive with a parking spot in front of garage plus a parking pad in front of the house.
Property Details
Size
Parking
Build
Heating & Cooling
Utilities
Rooms
Kitchen
16′4″ x 20′6″
Living
11′10″ x 12′8″
Dining
14′3″ x 19′7″
Prim Bdrm
11′2″ x 16′8″
2nd Br
7′11″ x 12′1″
3rd Br
9′8″ x 11′8″
Ownership Details
Ownership
Taxes
Source
Listing Brokerage
For Sale Nearby
Sold Nearby

- 4
- 4

- 2

- 2
- 2

- 900 - 999 Sq. Ft.
- 2
- 2

- 1
- 1

- 1
- 1

- 2
- 2

- 1040 Sq. Ft.
- 2
- 2
Listing information provided in part by the Toronto Regional Real Estate Board for personal, non-commercial use by viewers of this site and may not be reproduced or redistributed. Copyright © TRREB. All rights reserved.
Information is deemed reliable but is not guaranteed accurate by TRREB®. The information provided herein must only be used by consumers that have a bona fide interest in the purchase, sale, or lease of real estate.








