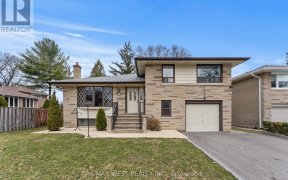
34 Grovetree Rd
Grovetree Rd, North Etobicoke, Toronto, ON, M9V 2Y2



HUMBER RIVER! Enjoy the peace and tranquility nature brings in this oversized bungalow nestled in one of Etobicoke's finest communities! This ample size west facing flat lot features a bungalow with a walk out lower level and over 3100 SQFT of interior living space. Magnificently kept, true pride of ownership is evident in all the...
HUMBER RIVER! Enjoy the peace and tranquility nature brings in this oversized bungalow nestled in one of Etobicoke's finest communities! This ample size west facing flat lot features a bungalow with a walk out lower level and over 3100 SQFT of interior living space. Magnificently kept, true pride of ownership is evident in all the upgrades and premium products used to build this home, and has been owned by the original owners since. Features include a spacious foyer, a wonderful floor plan, formal living rooms, eat-in kitchen with oak cabinets and direct access to your formal ding room with deck access. The bedrooms are well sized and the primary features his/her closets and a large ensuite. Down below, enjoy a entertainers dream rec room with walk out. OTHER: hardwood floors throughout the main floor, laminate floors in the lower level, many seperate entrances, cold room, wet bar, oversized 2 car garage, parking for 8 cars!!! Furnace and AC 2014, Roof 2011, Back Flow Valve 2021, Irrigation System, Electrical 225 Amp Copper, cold room, tons of storage, large utility room with walk out.
Property Details
Size
Parking
Build
Heating & Cooling
Utilities
Rooms
Living
15′0″ x 21′5″
Dining
10′6″ x 11′1″
Kitchen
10′6″ x 15′1″
Breakfast
10′6″ x 15′1″
Prim Bdrm
12′0″ x 15′2″
2nd Br
12′6″ x 12′1″
Ownership Details
Ownership
Taxes
Source
Listing Brokerage
For Sale Nearby
Sold Nearby

- 5
- 3

- 5
- 4

- 5
- 4

- 6
- 3

- 6
- 2

- 5
- 2

- 6
- 4

- 7
- 4
Listing information provided in part by the Toronto Regional Real Estate Board for personal, non-commercial use by viewers of this site and may not be reproduced or redistributed. Copyright © TRREB. All rights reserved.
Information is deemed reliable but is not guaranteed accurate by TRREB®. The information provided herein must only be used by consumers that have a bona fide interest in the purchase, sale, or lease of real estate.






