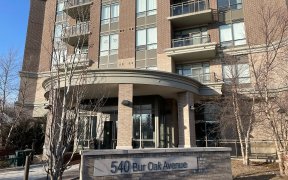


*Immaculate & Bright Exec. 2 Storey Link Home In Highly Sought-After Berczy Community *3 Bdrms, 4 Bath W Over 2,000Sf Of Living Space *Double-Door Entrance, Upgrd Potlights on Main *Large Eat-In Kit *Combined Living/Dining W Custom Feature Wall & *Lrg Primary W/4Pc Ensuite & Spacious Closet *Professionally Fin Bsm *Interlock Driveway,...
*Immaculate & Bright Exec. 2 Storey Link Home In Highly Sought-After Berczy Community *3 Bdrms, 4 Bath W Over 2,000Sf Of Living Space *Double-Door Entrance, Upgrd Potlights on Main *Large Eat-In Kit *Combined Living/Dining W Custom Feature Wall & *Lrg Primary W/4Pc Ensuite & Spacious Closet *Professionally Fin Bsm *Interlock Driveway, Fit For A 3rd Car *Top Ranking Schools(Pierre Elliott Trudeau Hs,Stonebridge Ps) *Close To Public Transit, Gotrain, Schools, Parks, Community Centre, Shops And Much More! Include: Fridge, Stove, Hood, Washer & Dryer, Water Softener. All ELFs & Window Coverings. Property is being Sold As-Is, Where-Is.
Property Details
Size
Parking
Build
Heating & Cooling
Utilities
Rooms
Living
11′9″ x 19′4″
Dining
11′9″ x 19′4″
Kitchen
9′1″ x 11′1″
Breakfast
8′7″ x 16′11″
Prim Bdrm
10′11″ x 12′9″
2nd Br
8′11″ x 9′11″
Ownership Details
Ownership
Taxes
Source
Listing Brokerage
For Sale Nearby
Sold Nearby

- 3
- 3

- 3
- 4

- 3
- 4

- 3
- 4

- 5
- 3

- 3
- 3

- 4
- 4

- 3
- 3
Listing information provided in part by the Toronto Regional Real Estate Board for personal, non-commercial use by viewers of this site and may not be reproduced or redistributed. Copyright © TRREB. All rights reserved.
Information is deemed reliable but is not guaranteed accurate by TRREB®. The information provided herein must only be used by consumers that have a bona fide interest in the purchase, sale, or lease of real estate.








