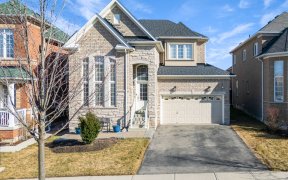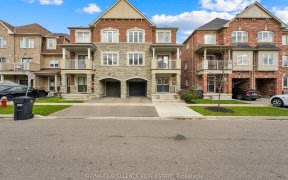
34 Amaryllis Dr
Amaryllis Dr, Northwest Sandalwood Parkway, Brampton, ON, L7A 0M4



The One You've Been Waiting For: Over 1,900 Square Feet Plus A Finished Basement Apartment With Separate Entrance, This Is The Perfect Family Home, Stunningly Upgraded Including A Dream Kitchen Featuring Tall Cabinets And Waterfall Counters, Shaker Style Wainscoting, 9 Foot Ceilings, Hardwood Floors And Iron Picket Stairs, Among Many Many...
The One You've Been Waiting For: Over 1,900 Square Feet Plus A Finished Basement Apartment With Separate Entrance, This Is The Perfect Family Home, Stunningly Upgraded Including A Dream Kitchen Featuring Tall Cabinets And Waterfall Counters, Shaker Style Wainscoting, 9 Foot Ceilings, Hardwood Floors And Iron Picket Stairs, Among Many Many Other Things. You Don't Want To Miss This One! All Light Fixtures Including 2 Fridges And 2 Stoves, Upgraded Lighting, His & Hers Vanity Ensuite, Glass Shower, Wi Closet, Washer And Dryer, Upgraded Front Door. Close To Public Transport And Schools.
Property Details
Size
Parking
Build
Ownership Details
Ownership
Taxes
Source
Listing Brokerage
For Sale Nearby
Sold Nearby

- 1,500 - 2,000 Sq. Ft.
- 5
- 4

- 3
- 3

- 4
- 4

- 1944 Sq. Ft.
- 4
- 4

- 2,000 - 2,500 Sq. Ft.
- 5
- 5

- 4
- 3

- 4
- 4

- 2,000 - 2,500 Sq. Ft.
- 4
- 4
Listing information provided in part by the Toronto Regional Real Estate Board for personal, non-commercial use by viewers of this site and may not be reproduced or redistributed. Copyright © TRREB. All rights reserved.
Information is deemed reliable but is not guaranteed accurate by TRREB®. The information provided herein must only be used by consumers that have a bona fide interest in the purchase, sale, or lease of real estate.







