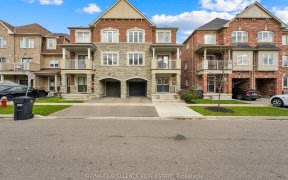
8 Wainwright Dr
Wainwright Dr, Northwest Brampton, Brampton, ON, L7A 4Y6



Quick Summary
Quick Summary
- Spacious ravine lot with scenic views
- Bright and airy main floor with 9ft ceilings
- Separate living and family rooms for relaxation
- Dedicated home office on main floor
- 4 generously sized bedrooms with ample closets
- Convenient second floor laundry room
- 3 full bathrooms for family comfort
- Registered basement apartment for rental income
This stunning home offers the perfect blend of luxury, comfort, and functionality, set on a picturesque ravine lot that provides scenic views and privacy. Main floor welcomes you with 9 ft ceiling, gleaming glossy tiles, hardwood and elegant 8 ft. doors, creating a bright and airy atmosphere .The main floor boasts separate family and... Show More
This stunning home offers the perfect blend of luxury, comfort, and functionality, set on a picturesque ravine lot that provides scenic views and privacy. Main floor welcomes you with 9 ft ceiling, gleaming glossy tiles, hardwood and elegant 8 ft. doors, creating a bright and airy atmosphere .The main floor boasts separate family and living rooms, offering ample space for relaxation and entertaining. There is also a dedicated home office on main floor, ideal for working from home in comfort and peace. On the upper level, you'll find 4 generously sized bedrooms, each offering plenty of closet space .second floor laundry room for ease of washing and folding. Three full washrooms upstairs ensure convenience and luxury for the whole family. The lookout basement apartment is fully equipped with living room and 3 spacious bedrooms and registered as 'second unit dwelling' with city, perfect for rental income or extended family living. All existing appliances - 2 Stoves, 2 Refrigerators, 2 Sets of washer & dryer, 1 Dishwasher, all ELFs & modern Zebra window coverings.
Additional Media
View Additional Media
Property Details
Size
Parking
Build
Heating & Cooling
Utilities
Ownership Details
Ownership
Taxes
Source
Listing Brokerage
Book A Private Showing
For Sale Nearby
Sold Nearby

- 3,500 - 5,000 Sq. Ft.
- 5
- 5

- 5
- 4

- 5
- 4

- 2,000 - 2,500 Sq. Ft.
- 4
- 3

- 2,000 - 2,500 Sq. Ft.
- 4
- 3

- 2,000 - 2,500 Sq. Ft.
- 4
- 3

- 6
- 4

- 4
- 3
Listing information provided in part by the Toronto Regional Real Estate Board for personal, non-commercial use by viewers of this site and may not be reproduced or redistributed. Copyright © TRREB. All rights reserved.
Information is deemed reliable but is not guaranteed accurate by TRREB®. The information provided herein must only be used by consumers that have a bona fide interest in the purchase, sale, or lease of real estate.







