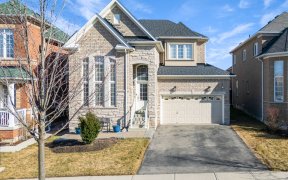
24 Amaranth Crescent
Amaranth Crescent, Northwest Sandalwood Parkway, Brampton, ON, L7A 0L7



Welcome to this beautifully upgraded single-family semi-detached home nestled in the sought-after Northwest Sandalwood Parkway community! This 3-bedroom, 3-bathroom home offers a spacious and well-designed layout, perfect for families or investors alike. Step inside to a bright and open main floor featuring 9 ft ceilings, exterior and... Show More
Welcome to this beautifully upgraded single-family semi-detached home nestled in the sought-after Northwest Sandalwood Parkway community! This 3-bedroom, 3-bathroom home offers a spacious and well-designed layout, perfect for families or investors alike. Step inside to a bright and open main floor featuring 9 ft ceilings, exterior and interior pot lights, and hardwood flooring throughout. The combined living and dining area flows seamlessly into a modern kitchen with quartz countertops and stainless steel appliances, ideal for entertaining or everyday living. Make your way up the elegant, solid oak staircase to discover three generously sized bedrooms, including a primary suite with a walk-in closet and a 3-piece ensuite bath. The finished basement with a separate entrance has a 1-bedroom suite complete with a kitchenperfect for extended family or potential rental income. Situated in a prime location, this home offers convenient access to top-rated schools, parks, shopping, and major highways, ensuring everything you need is just moments away.
Property Details
Size
Parking
Lot
Build
Heating & Cooling
Utilities
Ownership Details
Ownership
Taxes
Source
Listing Brokerage
Book A Private Showing
For Sale Nearby
Sold Nearby

- 1,500 - 2,000 Sq. Ft.
- 3
- 4

- 1,500 - 2,000 Sq. Ft.
- 4
- 4

- 1,500 - 2,000 Sq. Ft.
- 4
- 4

- 3
- 4

- 2,000 - 2,500 Sq. Ft.
- 3
- 4

- 3
- 3

- 2,000 - 2,500 Sq. Ft.
- 3
- 3

- 3
- 3
Listing information provided in part by the Toronto Regional Real Estate Board for personal, non-commercial use by viewers of this site and may not be reproduced or redistributed. Copyright © TRREB. All rights reserved.
Information is deemed reliable but is not guaranteed accurate by TRREB®. The information provided herein must only be used by consumers that have a bona fide interest in the purchase, sale, or lease of real estate.







