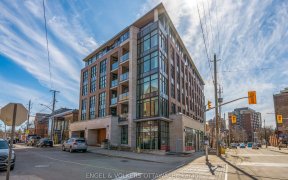


Great opportunity for 1st time buyers, investors, developers or those looking to downsize. This 2 bedroom plus den is located in the core of Hintonburg on the edge of Wellington Village and you are just a block & a half off Wellington & Parkdale. Public transpo, coffee shops, restos, and more all at your finger tips. Main level of the...
Great opportunity for 1st time buyers, investors, developers or those looking to downsize. This 2 bedroom plus den is located in the core of Hintonburg on the edge of Wellington Village and you are just a block & a half off Wellington & Parkdale. Public transpo, coffee shops, restos, and more all at your finger tips. Main level of the home features a bright and open living and dining area with hardwood flooring, laundry, and a spacious kitchen with new flooring, stainless steel fridge and stove. The upper level has a full bathroom, den/office space, and 2 bedrooms including a primary with lots of closet space. Lower level is unfinished but has great amount of storage and a workshop area. Great sized patio for those summer nights just off the kitchen. 1 parking space included. Many updates including front roof 2024, furnace and A/C 2019, newer vinyl windows, painted 2024 and more. Sched B to accompany all offers
Property Details
Size
Parking
Build
Heating & Cooling
Utilities
Rooms
Living Rm
10′10″ x 9′0″
Kitchen
13′5″ x 12′2″
Dining Rm
11′9″ x 12′5″
Laundry Rm
Laundry
Full Bath
Bathroom
Primary Bedrm
12′6″ x 11′9″
Ownership Details
Ownership
Taxes
Source
Listing Brokerage
For Sale Nearby
Sold Nearby

- 2
- 1

- 3
- 1

- 5
- 2

- 5
- 2

- 4
- 3

- 3
- 3

- 3
- 3

- 3
- 3
Listing information provided in part by the Ottawa Real Estate Board for personal, non-commercial use by viewers of this site and may not be reproduced or redistributed. Copyright © OREB. All rights reserved.
Information is deemed reliable but is not guaranteed accurate by OREB®. The information provided herein must only be used by consumers that have a bona fide interest in the purchase, sale, or lease of real estate.








