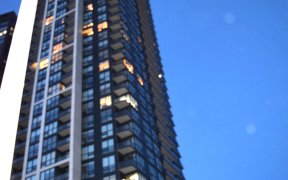
3310 - 4011 Brickstone Mews
Brickstone Mews, Creditview, Mississauga, ON, L5B 0J7



5 Elite Picks! Here Are 5 Reasons to Make This Condo Your Own: 1. Location! Location! Location... Walking Distance to Square One, Celebration Square, YMCA, Living Arts Centre, Public Transit, Sheridan College Campus, Parks, Restaurants, T&T Supermarket & So Much More, Plus Just Minutes to UTM & Access to Hwy 403! 2. Gorgeous 2 Bedroom +...
5 Elite Picks! Here Are 5 Reasons to Make This Condo Your Own: 1. Location! Location! Location... Walking Distance to Square One, Celebration Square, YMCA, Living Arts Centre, Public Transit, Sheridan College Campus, Parks, Restaurants, T&T Supermarket & So Much More, Plus Just Minutes to UTM & Access to Hwy 403! 2. Gorgeous 2 Bedroom + Den/Office/Study Suite with Bright Modern Open Concept Design! 3. Stunning Open Kitchen with Quartz Countertops, Classy Tile Backsplash, Huge Breakfast Bar & Stainless Steel Appliances. 4. Bright Living Room & Dining Room Area with Floor-to-Ceiling Windows & W/O to Balcony. 5. 2 Good-Sized Bedrooms with Floor-to-Ceiling Windows Overlooking Beautiful Views of Lake Ontario & the City Skyline, Including Primary Bedroom Boasting 4pc Ensuite. All This & More! Convenient Ensuite Laundry. Freshly Painted with New Lighting Fixtures. Dark Floors Throughout. Includes Storage Locker & Convenient Underground Parking Space. **EXTRAS** Fantastic Amenities Including 24Hr Concierge, Indoor Pool, Sauna, Gym, Party/Meeting Room, Guest Suites, Visitor Parking & More!
Property Details
Size
Parking
Condo
Heating & Cooling
Rooms
Living Room
10′0″ x 22′12″
Dining Room
8′11″ x 22′12″
Kitchen
8′0″ x 8′11″
Primary Bedroom
10′11″ x 10′0″
Bedroom 2
8′11″ x 8′11″
Den
6′11″ x 6′11″
Ownership Details
Ownership
Condo Policies
Taxes
Condo Fee
Source
Listing Brokerage
For Sale Nearby
Sold Nearby

- 613 Sq. Ft.
- 1
- 1

- 2
- 2

- 600 - 699 Sq. Ft.
- 1
- 1

- 881 Sq. Ft.
- 2
- 2

- 600 - 699 Sq. Ft.
- 1
- 1

- 50000 Sq. Ft.
- 2
- 2

- 600 - 699 Sq. Ft.
- 1
- 1

- 600 - 699 Sq. Ft.
- 1
- 1
Listing information provided in part by the Toronto Regional Real Estate Board for personal, non-commercial use by viewers of this site and may not be reproduced or redistributed. Copyright © TRREB. All rights reserved.
Information is deemed reliable but is not guaranteed accurate by TRREB®. The information provided herein must only be used by consumers that have a bona fide interest in the purchase, sale, or lease of real estate.







