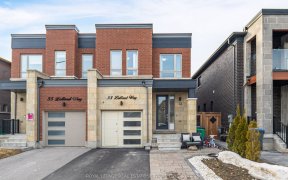
33 Lollard Wy
Lollard Wy, Brampton West, Brampton, ON, L6Y 0E4



Welcome To The Highly Coveted Westfield/Lionhead Community. This Luxury Semi Comes Loaded With Upgrades Including A Legal Finished Basement W/Sep. Entrance; 9' Ceilings, Hardwood Throughout; Custom Walkin & Shower; Quartz Counters; Designer Caesarstone Kitchen With Smart Appliances. Fully Fenced And Gated Back Yard. Flagstone Walkway....
Welcome To The Highly Coveted Westfield/Lionhead Community. This Luxury Semi Comes Loaded With Upgrades Including A Legal Finished Basement W/Sep. Entrance; 9' Ceilings, Hardwood Throughout; Custom Walkin & Shower; Quartz Counters; Designer Caesarstone Kitchen With Smart Appliances. Fully Fenced And Gated Back Yard. Flagstone Walkway. Minutes From All Conveniences; Schools, Shopping, Groceries, Restaurants, 401 And 407. 2 Fridge, 2 Stoves, Dishwasher, Washer And Dryer
Property Details
Size
Parking
Build
Heating & Cooling
Utilities
Rooms
Great Rm
9′8″ x 27′0″
Living
9′8″ x 27′0″
Dining
9′8″ x 27′0″
Kitchen
8′5″ x 47′4″
Breakfast
8′5″ x 8′11″
Prim Bdrm
13′1″ x 15′5″
Ownership Details
Ownership
Taxes
Source
Listing Brokerage
For Sale Nearby
Sold Nearby

- 4
- 3

- 6
- 4

- 2,000 - 2,500 Sq. Ft.
- 4
- 3

- 4
- 3

- 4
- 3

- 1950 Sq. Ft.
- 4
- 3

- 1,500 - 2,000 Sq. Ft.
- 4
- 3

- 1,500 - 2,000 Sq. Ft.
- 4
- 3
Listing information provided in part by the Toronto Regional Real Estate Board for personal, non-commercial use by viewers of this site and may not be reproduced or redistributed. Copyright © TRREB. All rights reserved.
Information is deemed reliable but is not guaranteed accurate by TRREB®. The information provided herein must only be used by consumers that have a bona fide interest in the purchase, sale, or lease of real estate.







