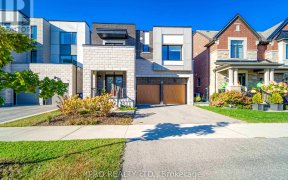
33 Father Redmond Wy
Father Redmond Wy, Etobicoke-Lakeshore, Toronto, ON, M8W 2L1



Discover the comfort and sophistication of this remarkable 3-storey, semi-detached home in a peaceful, family-oriented area of South Etobicoke. Spanning over 3200 square feet of carefully maintained living space with 4 bedrooms and 4 bathrooms, this residence offers plenty of room for your family to grow. Crafted in 2018 by Mattamy Homes,...
Discover the comfort and sophistication of this remarkable 3-storey, semi-detached home in a peaceful, family-oriented area of South Etobicoke. Spanning over 3200 square feet of carefully maintained living space with 4 bedrooms and 4 bathrooms, this residence offers plenty of room for your family to grow. Crafted in 2018 by Mattamy Homes, this Energy Star-qualified home intertwines contemporary convenience with classic elegance. The attention to detail is evident from the moment you step inside, with hardwood flooring, oak stairs, elegant light fixtures, and fresh paint. The spacious foyer greets you and leads to the open-concept main floor. The 9-foot ceilings create a sense of grandeur while natural light floods the space. You and your guests will appreciate the convenient main-level powder room. The kitchen, with floor-to-ceiling cabinets, a large centre island, high-end appliances, and granite countertops, is a standout feature. The second floor boasts a versatile family room, while the entire third floor is dedicated to a luxurious principal retreat with a rooftop terrace. Additional features include an attached garage, extra parking, a sunny rooftop terrace, and a backyard. With its luxurious finishes and versatile spaces, this home is ideal for families who value style and functionality. Close-knit community, top-notch amenities & schools, easy access to hwys & public transit, Alderwood offers a balanced & vibrant lifestyle. Residents enjoy convenient access to shopping & dining options along Browns Line & Sherway Gardens.
Property Details
Size
Parking
Build
Heating & Cooling
Utilities
Rooms
Living
14′0″ x 21′1″
Dining
13′1″ x 11′1″
Kitchen
15′5″ x 10′0″
Family
10′6″ x 9′3″
2nd Br
12′8″ x 10′0″
3rd Br
12′6″ x 8′11″
Ownership Details
Ownership
Taxes
Source
Listing Brokerage
For Sale Nearby
Sold Nearby

- 3,000 - 3,500 Sq. Ft.
- 4
- 5

- 3,500 - 5,000 Sq. Ft.
- 6
- 5

- 3,000 - 3,500 Sq. Ft.
- 4
- 4

- 3,500 - 5,000 Sq. Ft.
- 6
- 5

- 3
- 2

- 3,500 - 5,000 Sq. Ft.
- 4
- 5

- 4
- 4

- 2,000 - 2,500 Sq. Ft.
- 3
- 3
Listing information provided in part by the Toronto Regional Real Estate Board for personal, non-commercial use by viewers of this site and may not be reproduced or redistributed. Copyright © TRREB. All rights reserved.
Information is deemed reliable but is not guaranteed accurate by TRREB®. The information provided herein must only be used by consumers that have a bona fide interest in the purchase, sale, or lease of real estate.







