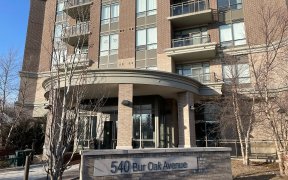


Stunning Linked House (Linked By Garage Only), Better Than A Semi! In Quiet & Beautiful Berczy Village Community. Open Concept. Upgraded Hardwood On G/F & 2/F, Hardwood Stairs, Pot Lights. Principal Bedroom W/ 4-Pc Ensuite & W/I Closet. Spacious Bds + Open Loft Upstairs, Huge Backyard, *Top Ranked Pierre Trudeau Hs & Stonebridge Ps. (Both...
Stunning Linked House (Linked By Garage Only), Better Than A Semi! In Quiet & Beautiful Berczy Village Community. Open Concept. Upgraded Hardwood On G/F & 2/F, Hardwood Stairs, Pot Lights. Principal Bedroom W/ 4-Pc Ensuite & W/I Closet. Spacious Bds + Open Loft Upstairs, Huge Backyard, *Top Ranked Pierre Trudeau Hs & Stonebridge Ps. (Both Ranked No. 3 In York Region) Mins To Markville Mall, Supermarkets, Restaurants, Banks, Schools, Public Transit, Go Station 28' Extra Wide Frontage, Front Porch, Double-Dr. Entry, 9' Ceiling & Pot Lights On Main, Prof. Finished Bsmt W/ Open Rec. Rm & 3-Pc Bath, Open Gourmet Kit. W/ Breakfast Area, New S/S Fridge Dishwasher & Backsplash. S/S Stove & Rangehood
Property Details
Size
Parking
Rooms
Living
11′9″ x 19′4″
Dining
11′9″ x 19′4″
Family
15′1″ x 11′1″
Kitchen
8′8″ x 9′2″
Breakfast
8′0″ x 10′6″
Prim Bdrm
11′0″ x 13′0″
Ownership Details
Ownership
Taxes
Source
Listing Brokerage
For Sale Nearby
Sold Nearby

- 3
- 4

- 3
- 4

- 3
- 3

- 5
- 3

- 2000 Sq. Ft.
- 4
- 4

- 1,500 - 2,000 Sq. Ft.
- 5
- 4

- 3
- 3

- 4
- 4
Listing information provided in part by the Toronto Regional Real Estate Board for personal, non-commercial use by viewers of this site and may not be reproduced or redistributed. Copyright © TRREB. All rights reserved.
Information is deemed reliable but is not guaranteed accurate by TRREB®. The information provided herein must only be used by consumers that have a bona fide interest in the purchase, sale, or lease of real estate.








