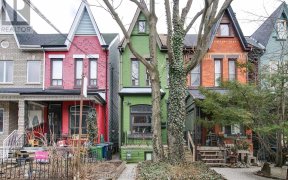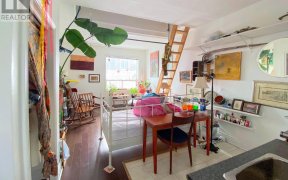


*Truly, a Spectacular Home! Just steps to Trinity Bellwoods Park *Tasteful & timeless renovation from top to bottom *Rarely offered 24 FT 2.5 storey wide semi w/ 2 car garage *Professionally landscaped care-free front/rear yards *Previously a Grand Single Family home but currently set up as 3 apts, easily converted back. *As of Jan/25...
*Truly, a Spectacular Home! Just steps to Trinity Bellwoods Park *Tasteful & timeless renovation from top to bottom *Rarely offered 24 FT 2.5 storey wide semi w/ 2 car garage *Professionally landscaped care-free front/rear yards *Previously a Grand Single Family home but currently set up as 3 apts, easily converted back. *As of Jan/25 rents are as follows: Ground floor $2853 monthly, 2/3 floor 2 bdrm currently vacant (projected $3900 monthly) & lower level 1 bdrm $1594 *Total $8350 monthly or $100k annually! *Taxes/Ins/Utilities $18,000 annually/$82k net/4.25% cap rate! *Ideally located, just a short stroll to several hip neighborhoods to include Dundas West, Little Italy, Queen West and the Ossington Strip *A real showpiece... Don't miss out!
Property Details
Size
Parking
Build
Heating & Cooling
Utilities
Rooms
Living
8′2″ x 13′5″
Br
10′2″ x 16′4″
Kitchen
9′10″ x 12′5″
Den
6′6″ x 11′1″
Living
10′8″ x 15′5″
Br
9′0″ x 11′5″
Ownership Details
Ownership
Taxes
Source
Listing Brokerage
For Sale Nearby
Sold Nearby

- 7
- 4

- 4
- 4

- 5
- 4

- 3
- 2

- 8
- 4

- 2400 Sq. Ft.
- 5
- 4

- 5
- 2

- 5
- 4
Listing information provided in part by the Toronto Regional Real Estate Board for personal, non-commercial use by viewers of this site and may not be reproduced or redistributed. Copyright © TRREB. All rights reserved.
Information is deemed reliable but is not guaranteed accurate by TRREB®. The information provided herein must only be used by consumers that have a bona fide interest in the purchase, sale, or lease of real estate.








