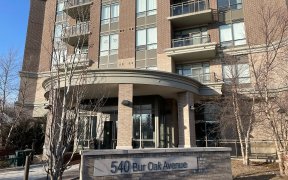


Stunning, Sun-filled Corner Unit, 961 Sq Feet of Spacious Living with thoughtfully designed floor plan, Gourmet Kitchen with Chefs Island and rare two large furniture sized balconies. All appliances are included, with builder upgrades and high-quality finishes. This is luxury living at its finest. Enjoy club style amenities with a Rooftop...
Stunning, Sun-filled Corner Unit, 961 Sq Feet of Spacious Living with thoughtfully designed floor plan, Gourmet Kitchen with Chefs Island and rare two large furniture sized balconies. All appliances are included, with builder upgrades and high-quality finishes. This is luxury living at its finest. Enjoy club style amenities with a Rooftop Oasis perfect for leisure and entertaining. Located in a top ranking school district, steps to scenic Berczy Park , where you can stroll though greenery, perfect for play & relaxation. Steps to a shopping plaza that features, supermarket, pharmacy, bank , restaurants and public transit. S/S Fridge, Stove, B/I Dishwasher, Microwave, Stacked Washer and Dryer, All Elfs & Windows Coverings. Large Parking Spot, close to Elevator.
Property Details
Size
Parking
Condo
Condo Amenities
Build
Heating & Cooling
Rooms
Living
43′0″ x 48′6″
Kitchen
32′5″ x 28′2″
Br
34′5″ x 44′11″
2nd Br
34′5″ x 30′10″
Dining
23′3″ x 28′2″
Ownership Details
Ownership
Condo Policies
Taxes
Condo Fee
Source
Listing Brokerage
For Sale Nearby
Sold Nearby

- 2
- 2

- 1
- 2

- 1
- 2

- 1
- 2

- 600 - 699 Sq. Ft.
- 1
- 2

- 600 - 699 Sq. Ft.
- 1
- 2

- 900 - 999 Sq. Ft.
- 2
- 2

- 1
- 2
Listing information provided in part by the Toronto Regional Real Estate Board for personal, non-commercial use by viewers of this site and may not be reproduced or redistributed. Copyright © TRREB. All rights reserved.
Information is deemed reliable but is not guaranteed accurate by TRREB®. The information provided herein must only be used by consumers that have a bona fide interest in the purchase, sale, or lease of real estate.








