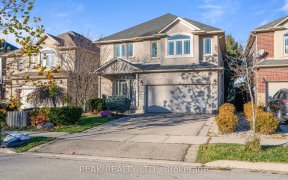
326 Silverbirch Blvd
Silverbirch Blvd, Carpenter, Hamilton, ON, L0R 1W0



Welcome Home To This Quiet And Quaint Community Of The Village Of Glancaster! This Community Is Highly Desirable And Sought After! This Home Boasts Open Concept Living All On One Floor! A Large Master Bedroom With Ensuite And A Second Bedroom With Ensuite Privileges! Updates Throughout Including A Nicely Finished Kitchen, Updated...
Welcome Home To This Quiet And Quaint Community Of The Village Of Glancaster! This Community Is Highly Desirable And Sought After! This Home Boasts Open Concept Living All On One Floor! A Large Master Bedroom With Ensuite And A Second Bedroom With Ensuite Privileges! Updates Throughout Including A Nicely Finished Kitchen, Updated Flooring, Main Floor Laundry Facilities And A Private Back Deck To Enjoy The Peace And Quiet! If You Need Extra Space, It Has A Whole Full Basement Waiting For Your Finishing Touches! Centrally Located And Has Many Facilities To Be Enjoyed By All Residence! Book Your Private Showing Today! Unit 8, Level 1, Wentworth Condominium Plan No. 205 ; Pt Lt 2, Con 1, (Glanford), Pts 7, 12, 34, 48, 62R11434, Pts 3, 4, 62R12492, Pts 1, 2, 3, 6, 8, 9, 62R12897, T/W Gl8518, T/W Cd509263, T/W Lt299657, T/W**Brantford Regional R. E. Board**
Property Details
Size
Parking
Build
Rooms
Living
20′8″ x 14′0″
Kitchen
10′11″ x 14′0″
Den
10′9″ x 15′9″
Laundry
Laundry
Prim Bdrm
13′3″ x 13′5″
Bathroom
Bathroom
Ownership Details
Ownership
Condo Policies
Taxes
Condo Fee
Source
Listing Brokerage
For Sale Nearby
Sold Nearby

- 2
- 2

- 1,600 - 1,799 Sq. Ft.
- 3
- 3

- 1,400 - 1,599 Sq. Ft.
- 2
- 3

- 2
- 2

- 2,000 - 2,249 Sq. Ft.
- 3
- 4

- 1,200 - 1,399 Sq. Ft.
- 2
- 2

- 1,600 - 1,799 Sq. Ft.
- 2
- 3

- 1,200 - 1,399 Sq. Ft.
- 2
- 2
Listing information provided in part by the Toronto Regional Real Estate Board for personal, non-commercial use by viewers of this site and may not be reproduced or redistributed. Copyright © TRREB. All rights reserved.
Information is deemed reliable but is not guaranteed accurate by TRREB®. The information provided herein must only be used by consumers that have a bona fide interest in the purchase, sale, or lease of real estate.







