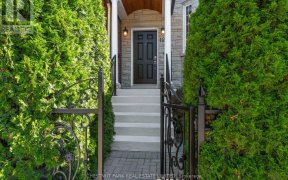


You Had Me At Hello! Welcome to 326 Leslie St. a truly stunning, one of a kind gem nestled in the heart of Leslieville! Once a charming corner store, this unique property has been meticulously renovated from top to bottom, seamlessly blending its historic charm with modern conveniences. With an abundance of natural light, this home boasts...
You Had Me At Hello! Welcome to 326 Leslie St. a truly stunning, one of a kind gem nestled in the heart of Leslieville! Once a charming corner store, this unique property has been meticulously renovated from top to bottom, seamlessly blending its historic charm with modern conveniences. With an abundance of natural light, this home boasts spacious living areas, with 10 ceilings on the main floor, & 3+1 generously sized bedrooms.The chef's kitchen is a masterpiece, offering extensive counter space and storage, and seamlessly flowing into the open living space, making it ideal for entertaining.The lowered basement with separate entrance features an impressive 8-foot height, kitchenette, 4th bedroom and a luxurious 4pc bath with steam shower. Could be potential Nanny or Income Suite! Outside, the gorgeous landscaping and extensive decking create a serene oasis, perfect for enjoying the outdoors. Enjoy 3 car parking & large storage shed*Potential For Laneway House With Garage (see report) Conveniently located across from an excellent school and playground, & walking distance to shops and amenities in Leslieville. Close To TTC, The Danforth, Beach/Waterfront & The Downtown Core*Open Houses: Thurs May 9th 5-7pm & Sat/Sun 2-4pm
Property Details
Size
Parking
Build
Heating & Cooling
Utilities
Rooms
Living
16′6″ x 16′11″
Dining
13′1″ x 13′5″
Kitchen
10′11″ x 11′1″
Prim Bdrm
11′3″ x 16′2″
2nd Br
10′7″ x 12′0″
3rd Br
9′10″ x 11′8″
Ownership Details
Ownership
Taxes
Source
Listing Brokerage
For Sale Nearby
Sold Nearby

- 6
- 3

- 5
- 2

- 3
- 1

- 2,000 - 2,500 Sq. Ft.
- 4
- 4

- 4
- 2

- 1,100 - 1,500 Sq. Ft.
- 4
- 2

- 4
- 2

- 1,500 - 2,000 Sq. Ft.
- 4
- 4
Listing information provided in part by the Toronto Regional Real Estate Board for personal, non-commercial use by viewers of this site and may not be reproduced or redistributed. Copyright © TRREB. All rights reserved.
Information is deemed reliable but is not guaranteed accurate by TRREB®. The information provided herein must only be used by consumers that have a bona fide interest in the purchase, sale, or lease of real estate.








