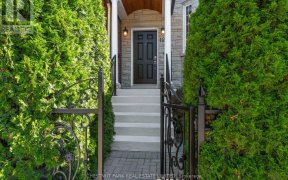


A Special Family Home Offering In The Heart Of Leslieville! This Beautiful Fully Renovated Sun-Drenched Home Has It All. Thoughtfully Designed With Meticulous Attention To Detail. The Open Concept Main Floor Features A Grand Living Room, Spacious Dining Room & Family Size Chef's Dream Kitchen, And Rare Main Floor Powder Room & Walk-Out To... Show More
A Special Family Home Offering In The Heart Of Leslieville! This Beautiful Fully Renovated Sun-Drenched Home Has It All. Thoughtfully Designed With Meticulous Attention To Detail. The Open Concept Main Floor Features A Grand Living Room, Spacious Dining Room & Family Size Chef's Dream Kitchen, And Rare Main Floor Powder Room & Walk-Out To Fully Interlock Back Yard. The Renovated Kitchen Boasts A Chief Dream Place, Custom Cabinetry, Stainless Appliances & Quartz Countertops. Generous Bedrooms With Ample Storage Space. Stately Primary Bedroom With Ensuit, Custom Wardrobe Storage and Walk to Balcony. The Open Concept Basement Provides An Legal Separate Entrance Apartment with Kitchen/Laundry/Gorgeous Bathroom. Steps Away From T.T.C., Schools, Greenwood Park(Pool/Ice Rink),Shops And Restaurants. (id:54626)
Property Details
Size
Parking
Lot
Build
Heating & Cooling
Utilities
Rooms
Bedroom
12′11″ x 10′0″
Bedroom 2
6′11″ x 8′6″
Bedroom 3
8′11″ x 15′5″
Bedroom 4
8′11″ x 15′5″
Family room
12′11″ x 16′6″
Kitchen
8′11″ x 10′11″
Ownership Details
Ownership
Book A Private Showing
Open House Schedule
SAT
29
MAR
Saturday
March 29, 2025
2:00p.m. to 4:00p.m.
SUN
30
MAR
Sunday
March 30, 2025
2:00p.m. to 4:00p.m.
For Sale Nearby
Sold Nearby

- 4
- 2

- 7
- 3

- 3
- 2

- 1,500 - 2,000 Sq. Ft.
- 3
- 2

- 3
- 2

- 1,100 - 1,500 Sq. Ft.
- 3
- 2

- 4
- 2

- 1,500 - 2,000 Sq. Ft.
- 4
- 4
The trademarks REALTOR®, REALTORS®, and the REALTOR® logo are controlled by The Canadian Real Estate Association (CREA) and identify real estate professionals who are members of CREA. The trademarks MLS®, Multiple Listing Service® and the associated logos are owned by CREA and identify the quality of services provided by real estate professionals who are members of CREA.









