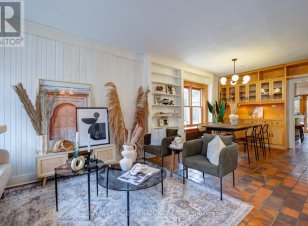
275 Hastings Ave
Hastings Ave, South Riverdale, Toronto, ON, M4L 2L9



Welcome to this beautifully maintained detached home nestled in the vibrant and sought-after South Riverdale neighbourhood of Toronto. Offering 3+1 spacious bedrooms and 2 full bathrooms, this property combines classic charm with thoughtful updates perfect for families or those looking to grow into their space. Step inside to find an... Show More
Welcome to this beautifully maintained detached home nestled in the vibrant and sought-after South Riverdale neighbourhood of Toronto. Offering 3+1 spacious bedrooms and 2 full bathrooms, this property combines classic charm with thoughtful updates perfect for families or those looking to grow into their space. Step inside to find an abundance of natural light pouring through large windows, creating a warm and inviting atmosphere throughout. The layout offers flexibility with multiple living areas and a bonus room that can serve as a home office, guest room, or playroom. Love to entertain? Youll enjoy the private outdoor space ideal for summer BBQs, morning coffee, or relaxing under the stars. Plus, the detached garage provides convenient parking and additional storage with Laneway house potential. With trendy cafes, shops, parks, and top-rated schools just steps away, this home offers the best of urban living in one of Torontos most dynamic communities. (id:54626)
Additional Media
View Additional Media
Property Details
Size
Parking
Lot
Build
Heating & Cooling
Utilities
Rooms
Primary Bedroom
11′5″ x 13′1″
Den
9′9″ x 12′4″
Bedroom 2
10′4″ x 13′1″
Bedroom 3
11′5″ x 13′9″
Playroom
16′11″ x 13′9″
Workshop
6′4″ x 12′0″
Ownership Details
Ownership
Book A Private Showing
Open House Schedule
SAT
29
MAR
Saturday
March 29, 2025
2:00p.m. to 4:00p.m.
SUN
30
MAR
Sunday
March 30, 2025
2:00p.m. to 4:00p.m.
For Sale Nearby
Sold Nearby

- 3
- 2

- 1
- 1

- 4
- 4

- 3
- 2

- 3
- 1

- 3
- 1

- 1
- 1

- 5
- 4
The trademarks REALTOR®, REALTORS®, and the REALTOR® logo are controlled by The Canadian Real Estate Association (CREA) and identify real estate professionals who are members of CREA. The trademarks MLS®, Multiple Listing Service® and the associated logos are owned by CREA and identify the quality of services provided by real estate professionals who are members of CREA.








