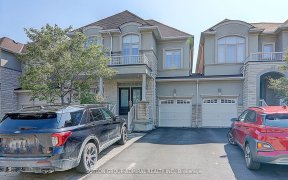


One Of A Kind! Gorgeous Corner Lot 4+3 Brs 3600Sf+1400 Sf Fin'd W/O Bsmt Backing To Ravine In Heart Of Thornhill Woods. Tons Of Windows T/ O&Very Bright!$$$ Upgrades:French Glass Drs,9 Ft Ceiling On All Levels, Hdwd Fl T/O, 2nd Flr Laundry&Skylight. W/O Bsmt W/2 Brs,2 Bath,2 Kit &2 Sep Entrances! Top School:Walk To Stephen Lewis Ss&...
One Of A Kind! Gorgeous Corner Lot 4+3 Brs 3600Sf+1400 Sf Fin'd W/O Bsmt Backing To Ravine In Heart Of Thornhill Woods. Tons Of Windows T/ O&Very Bright!$$$ Upgrades:French Glass Drs,9 Ft Ceiling On All Levels, Hdwd Fl T/O, 2nd Flr Laundry&Skylight. W/O Bsmt W/2 Brs,2 Bath,2 Kit &2 Sep Entrances! Top School:Walk To Stephen Lewis Ss& Carrville Mills Ps. 3 Mins Drive To Hwy7,407&Bathurst/Rutherford Plaza, Close To Parks, Trails, Shops, Transit, Restaurant& All? 2 Bmsts Rental Units For $3000/M. Ss Fridge, Ss D/W, Ss Stove&Hood, Ss Microwave, W&D. In Bsmt:2 Fridges,2 Stoves,2 Microwaves. Cac, Hwt Rental. All Elfs & Window Coverings. Seller Willing To Open Bsmt Walls.
Property Details
Size
Parking
Rooms
Living
17′3″ x 18′5″
Dining
17′3″ x 18′5″
Family
16′2″ x 13′11″
Kitchen
12′4″ x 22′0″
Office
13′1″ x 8′7″
Prim Bdrm
21′3″ x 15′10″
Ownership Details
Ownership
Taxes
Source
Listing Brokerage
For Sale Nearby
Sold Nearby

- 2,500 - 3,000 Sq. Ft.
- 5
- 4

- 2,500 - 3,000 Sq. Ft.
- 5
- 4

- 5
- 5

- 4
- 5

- 2,000 - 2,500 Sq. Ft.
- 4
- 3

- 2500 Sq. Ft.
- 4
- 3

- 2,500 - 3,000 Sq. Ft.
- 5
- 4

- 5
- 5
Listing information provided in part by the Toronto Regional Real Estate Board for personal, non-commercial use by viewers of this site and may not be reproduced or redistributed. Copyright © TRREB. All rights reserved.
Information is deemed reliable but is not guaranteed accurate by TRREB®. The information provided herein must only be used by consumers that have a bona fide interest in the purchase, sale, or lease of real estate.








