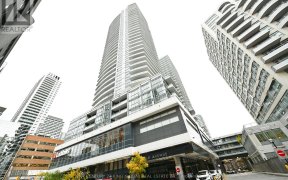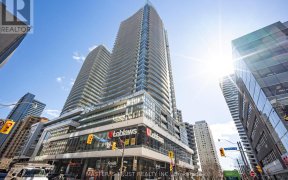
3203 - 89 Dunfield Ave
Dunfield Ave, Uptown, Toronto, ON, M4S 0A4



Epitome Of Convenience. Centrally Located, 587Sq.Ft. Of Interior W/ A Full Length, 98Sq.Ft. Unobstructed Balcony. Practical & Functionally Laid Out. Featuring 9' Ceiling, Floor-To-Ceiling Height Windows, Modern Kitchen Complete W/ S.S. Appliances & Stone Counters. Direct Access To Loblaws & Lcbo. A Few Mins Walk To Eglinton Subway! Walk...
Epitome Of Convenience. Centrally Located, 587Sq.Ft. Of Interior W/ A Full Length, 98Sq.Ft. Unobstructed Balcony. Practical & Functionally Laid Out. Featuring 9' Ceiling, Floor-To-Ceiling Height Windows, Modern Kitchen Complete W/ S.S. Appliances & Stone Counters. Direct Access To Loblaws & Lcbo. A Few Mins Walk To Eglinton Subway! Walk Score 98! Great Amenities:24Hrs Conc., Indoor Pool, Hot Tub, Rooftop Garden, Sauna & Steam Room, Gym,Party Room. <<3D Tour Available>>existing S/S: Fridge, Stove, B/I Dishwasher, Microwave, Stackable Washer & Dryer, Window Blinds, All Existing Light Fixtures
Property Details
Size
Parking
Build
Rooms
Living
9′11″ x 18′1″
Dining
9′11″ x 18′1″
Kitchen
8′2″ x 10′2″
Prim Bdrm
9′11″ x 9′11″
Den
7′3″ x 6′11″
Ownership Details
Ownership
Condo Policies
Taxes
Condo Fee
Source
Listing Brokerage
For Sale Nearby
Sold Nearby

- 1
- 1

- 500 - 599 Sq. Ft.
- 1
- 1



- 2
- 2

- 700 - 799 Sq. Ft.
- 2
- 2

- 700 - 799 Sq. Ft.
- 2
- 2

- 700 - 799 Sq. Ft.
- 2
- 2
Listing information provided in part by the Toronto Regional Real Estate Board for personal, non-commercial use by viewers of this site and may not be reproduced or redistributed. Copyright © TRREB. All rights reserved.
Information is deemed reliable but is not guaranteed accurate by TRREB®. The information provided herein must only be used by consumers that have a bona fide interest in the purchase, sale, or lease of real estate.







