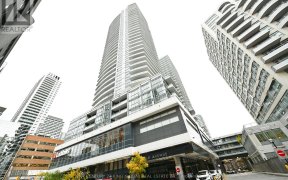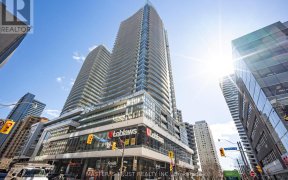
2006 - 89 Dunfield Ave
Dunfield Ave, Uptown, Toronto, ON, M4S 0A4



Luxury 1 Bed + Den at the Madison Condo at Yonge & Eglinton. 598 Sq Ft East View Open Balcony, Very Bright, Spacious & Functional Layout, Laminate Floor Throughout, 9' Ceiling, Open Concept Kitchen W/Granite Counter. Den Has a Closet, Can Be Used As a 2nd Bedroom. Bathroom Can Be Access From Bedroom or Den. World Class Amenities Include... Show More
Luxury 1 Bed + Den at the Madison Condo at Yonge & Eglinton. 598 Sq Ft East View Open Balcony, Very Bright, Spacious & Functional Layout, Laminate Floor Throughout, 9' Ceiling, Open Concept Kitchen W/Granite Counter. Den Has a Closet, Can Be Used As a 2nd Bedroom. Bathroom Can Be Access From Bedroom or Den. World Class Amenities Include 24 Hrs Concierge, Indoor Pool, 2 Storey Gym, Sauna, Bbq, Direct Access to Loblaws, Lcbo, Steps to Subway, Restaurants, Entertainment & Shopping. S/S Fridge, Stove, Dishwasher, Washer, Dryer, All Elf's & Window Coverings.
Property Details
Size
Parking
Condo
Build
Heating & Cooling
Rooms
Living
22′4″ x 10′4″
Dining
22′4″ x 10′4″
Kitchen
22′4″ x 10′4″
Br
9′1″ x 10′0″
Den
6′8″ x 6′3″
Ownership Details
Ownership
Condo Policies
Taxes
Condo Fee
Source
Listing Brokerage
Book A Private Showing
For Sale Nearby
Sold Nearby

- 1
- 1

- 500 - 599 Sq. Ft.
- 1
- 1



- 2
- 2

- 700 - 799 Sq. Ft.
- 2
- 2

- 700 - 799 Sq. Ft.
- 2
- 2

- 700 - 799 Sq. Ft.
- 2
- 2
Listing information provided in part by the Toronto Regional Real Estate Board for personal, non-commercial use by viewers of this site and may not be reproduced or redistributed. Copyright © TRREB. All rights reserved.
Information is deemed reliable but is not guaranteed accurate by TRREB®. The information provided herein must only be used by consumers that have a bona fide interest in the purchase, sale, or lease of real estate.







