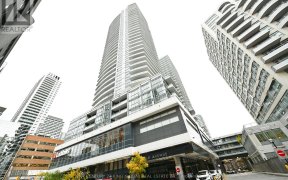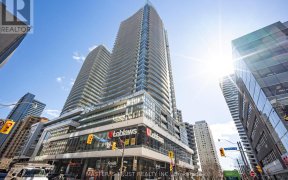


Cozy 1+1 Bedroom Unit In Award-Winning "The Madison" At Yonge & Eglinton. 9' Ceilings With South-East View Of The City. 598 Sq.Ft As Per Builder's Floorplan. Luxurious Finishes. Lots Of Natural Sunlight With Large Window In Bedroom, Semi En-Suite Washroom, Large Master With His & Her's Closets. Great Size Den With A Closet. Conveniently... Show More
Cozy 1+1 Bedroom Unit In Award-Winning "The Madison" At Yonge & Eglinton. 9' Ceilings With South-East View Of The City. 598 Sq.Ft As Per Builder's Floorplan. Luxurious Finishes. Lots Of Natural Sunlight With Large Window In Bedroom, Semi En-Suite Washroom, Large Master With His & Her's Closets. Great Size Den With A Closet. Conveniently Located Near Dining, Shops, Pubs, Movie Theatre, Schools, Parks, Loblaws/LCBO, TTC, Eglinton Crosstown LRT & More! Existing S/S Appliances: Fridge, Stove, Dishwasher, Rangehood, Microwave. Washer & Dryer. All Window Coverings, All Light Fixtures, 1 Parking & 1 Locker.
Property Details
Size
Parking
Condo
Build
Heating & Cooling
Rooms
Living
0′0″ x 0′0″
Dining
0′0″ x 0′0″
Kitchen
0′0″ x 0′0″
Prim Bdrm
0′0″ x 0′0″
Den
0′0″ x 0′0″
Ownership Details
Ownership
Condo Policies
Taxes
Condo Fee
Source
Listing Brokerage
Book A Private Showing
For Sale Nearby
Sold Nearby

- 1
- 1

- 500 - 599 Sq. Ft.
- 1
- 1



- 2
- 2

- 700 - 799 Sq. Ft.
- 2
- 2

- 700 - 799 Sq. Ft.
- 2
- 2

- 700 - 799 Sq. Ft.
- 2
- 2
Listing information provided in part by the Toronto Regional Real Estate Board for personal, non-commercial use by viewers of this site and may not be reproduced or redistributed. Copyright © TRREB. All rights reserved.
Information is deemed reliable but is not guaranteed accurate by TRREB®. The information provided herein must only be used by consumers that have a bona fide interest in the purchase, sale, or lease of real estate.








