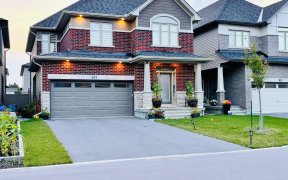


Flooring: Hardwood, Welcome to this 3-bedroom End Unit townhome in the sought-after community of Riverside South. This home features a stylish kitchen featuring a chic peninsula, for both casual dining & entertaining. Gleaming hardwood floors THROUGHOUT, enhance the warmth & elegance of the living space. Enjoy the convenience of a...
Flooring: Hardwood, Welcome to this 3-bedroom End Unit townhome in the sought-after community of Riverside South. This home features a stylish kitchen featuring a chic peninsula, for both casual dining & entertaining. Gleaming hardwood floors THROUGHOUT, enhance the warmth & elegance of the living space. Enjoy the convenience of a designated mudroom, providing a seamless transition from the outdoors. The kitchen boasts stylist peninsula, with modern quartz counters, providing a sleek & durable surface for your culinary adventures. Relax & unwind in the luxurious ensuite, complete with a glass/ceramic walk-in shower & a standalone tub, creating a spa-like retreat within the comfort of your own home. Both bathrooms feature a double sink vanity, adding a touch of sophistication & functionality. A finished basement expands your living space, offering versatility for a media room, home office, or recreation area. Don't miss the opportunity to make this lovely home yours! Schedule your private showing today!, Flooring: Ceramic, Flooring: Carpet Wall To Wall
Property Details
Size
Parking
Build
Heating & Cooling
Utilities
Rooms
Kitchen
12′1″ x 9′0″
Dining Room
10′4″ x 9′8″
Great Room
12′3″ x 19′3″
Mud Room
5′5″ x 8′11″
Primary Bedroom
16′5″ x 12′8″
Bedroom
14′4″ x 9′8″
Ownership Details
Ownership
Taxes
Source
Listing Brokerage
For Sale Nearby
Sold Nearby

- 2210 Sq. Ft.
- 4
- 3

- 4
- 3

- 3
- 3

- 3
- 3

- 3
- 3

- 4
- 3

- 3
- 3

- 3
- 3
Listing information provided in part by the Ottawa Real Estate Board for personal, non-commercial use by viewers of this site and may not be reproduced or redistributed. Copyright © OREB. All rights reserved.
Information is deemed reliable but is not guaranteed accurate by OREB®. The information provided herein must only be used by consumers that have a bona fide interest in the purchase, sale, or lease of real estate.








