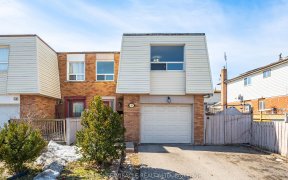


Welcome to 32 Vodden Dr. This Beautiful End Unit Townhouse features 3 Bedrooms, 2 Bath with an Abundance of Natural Light. The Main floor Living room has a Large Window Looking out to the backyard. Freshly Painted, Stainless Steel Appliances, Finished Basement with Rec Room, 2 Parkings, Extra Wide Premium Fenced Lot with Patio. Condo Fees...
Welcome to 32 Vodden Dr. This Beautiful End Unit Townhouse features 3 Bedrooms, 2 Bath with an Abundance of Natural Light. The Main floor Living room has a Large Window Looking out to the backyard. Freshly Painted, Stainless Steel Appliances, Finished Basement with Rec Room, 2 Parkings, Extra Wide Premium Fenced Lot with Patio. Condo Fees Include Internet, Water & Exterior Maintenance. Walking to Public & Separate Schools, Parks, Shopping Plazas, Transits & Quick Access to Hwy 410. Stainless Steel Appliances,Washer/Dryer, Window Coverings & ELFs.Stainless Steel Appliances,Washer/Dryer, Window Coverings & ELFs.
Property Details
Size
Parking
Build
Heating & Cooling
Rooms
Living
10′8″ x 17′11″
Dining
10′8″ x 17′11″
Kitchen
7′8″ x 12′0″
Breakfast
8′0″ x 8′11″
Prim Bdrm
9′10″ x 16′2″
2nd Br
9′10″ x 12′8″
Ownership Details
Ownership
Condo Policies
Taxes
Condo Fee
Source
Listing Brokerage
For Sale Nearby
Sold Nearby

- 3
- 2

- 3
- 2

- 3
- 3

- 5
- 3

- 3
- 2

- 6
- 3

- 1,400 - 1,599 Sq. Ft.
- 3
- 2

- 3
- 2
Listing information provided in part by the Toronto Regional Real Estate Board for personal, non-commercial use by viewers of this site and may not be reproduced or redistributed. Copyright © TRREB. All rights reserved.
Information is deemed reliable but is not guaranteed accurate by TRREB®. The information provided herein must only be used by consumers that have a bona fide interest in the purchase, sale, or lease of real estate.








