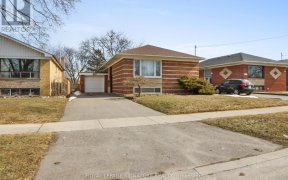


Spacious 3-bedroom gold brick bungalow Situated on a Corner Lot - This home is well cared for but needs some TLC and is built on a solid foundation. The property's highlight is its generous 7 ft 8-inch unspoiled basement, which offers a blank canvas for various possibilities, be it a recreation room, additional living room, or a home...
Spacious 3-bedroom gold brick bungalow Situated on a Corner Lot - This home is well cared for but needs some TLC and is built on a solid foundation. The property's highlight is its generous 7 ft 8-inch unspoiled basement, which offers a blank canvas for various possibilities, be it a recreation room, additional living room, or a home office. Updated roof, furnace & central air * Located in a desirable area, it provides easy access to all major highways, including 401, 409, 407, and 427, ensuring that commuting and travelling are convenient and efficient. Take the chance to transform this bungalow into your ideal living space!
Property Details
Size
Parking
Build
Heating & Cooling
Utilities
Rooms
Living
13′9″ x 16′4″
Dining
9′6″ x 11′5″
Kitchen
10′9″ x 14′1″
Br
9′6″ x 9′10″
2nd Br
10′9″ x 12′9″
3rd Br
8′10″ x 13′5″
Ownership Details
Ownership
Taxes
Source
Listing Brokerage
For Sale Nearby
Sold Nearby

- 1,100 - 1,500 Sq. Ft.
- 5
- 3

- 5
- 3

- 4
- 2

- 5
- 2

- 1,100 - 1,500 Sq. Ft.
- 5
- 2

- 4
- 2

- 6
- 2

- 5
- 3
Listing information provided in part by the Toronto Regional Real Estate Board for personal, non-commercial use by viewers of this site and may not be reproduced or redistributed. Copyright © TRREB. All rights reserved.
Information is deemed reliable but is not guaranteed accurate by TRREB®. The information provided herein must only be used by consumers that have a bona fide interest in the purchase, sale, or lease of real estate.








