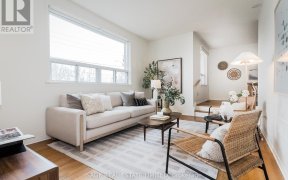


If You Love A Home That Has Been Affectionately Maintained & Have Been Waiting For An Opportunity To Live On A Quiet Crescent In A Family-Friendly Neighbourhood, Now Is Your Chance! It Has 4 Beds, 3 Baths, An Oversized Garage + Lots Of Parking & Potential For A Large In-Law Suite/Apt. In The Basement Complete W/ Sauna & Wood-Burning...
If You Love A Home That Has Been Affectionately Maintained & Have Been Waiting For An Opportunity To Live On A Quiet Crescent In A Family-Friendly Neighbourhood, Now Is Your Chance! It Has 4 Beds, 3 Baths, An Oversized Garage + Lots Of Parking & Potential For A Large In-Law Suite/Apt. In The Basement Complete W/ Sauna & Wood-Burning Fireplace. Take Advantage Of The Large, Sunny, West-Facing Backyard Perfect For Relaxing & Entertaining. This Home Is Less... ...Than 10 Mins From York University As Well As Finch/Downsview Subway & Just Steps From Parks And Trails. It Is Ideal For A Growing Family Or Those Looking To Downsize Into A Peaceful Neighbourhood. See Schedule B For Incl/Excl/Rentals.
Property Details
Size
Parking
Rooms
Living
16′4″ x 21′3″
Dining
16′4″ x 21′3″
Kitchen
9′11″ x 12′1″
Prim Bdrm
12′10″ x 13′0″
2nd Br
10′0″ x 11′11″
3rd Br
9′0″ x 13′1″
Ownership Details
Ownership
Taxes
Source
Listing Brokerage
For Sale Nearby
Sold Nearby

- 4
- 2

- 5
- 2

- 3
- 4

- 4
- 4

- 4
- 2

- 6
- 4

- 4
- 3

- 1,100 - 1,500 Sq. Ft.
- 5
- 2
Listing information provided in part by the Toronto Regional Real Estate Board for personal, non-commercial use by viewers of this site and may not be reproduced or redistributed. Copyright © TRREB. All rights reserved.
Information is deemed reliable but is not guaranteed accurate by TRREB®. The information provided herein must only be used by consumers that have a bona fide interest in the purchase, sale, or lease of real estate.








