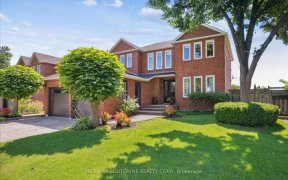
32 - 1580 Lancaster Dr
Lancaster Dr, Central Oakville, Oakville, ON, L6H 2Z6



Location, Location, Location. Welcome To Family-Friendly Falgarwood Oakville. Spacious Two-Story 3Br Town Home Condominium In Quiet, Low-Traffic Neighborhood. 1600+ Sq Ft Above Ground + Finished Basement (Overall 2000+ Sq Ft Living Space). Ultra-Low Maintenance Fees ($144.75/Mo). Extra Large Family/Dining room, Open Kitchen And Living...
Location, Location, Location. Welcome To Family-Friendly Falgarwood Oakville. Spacious Two-Story 3Br Town Home Condominium In Quiet, Low-Traffic Neighborhood. 1600+ Sq Ft Above Ground + Finished Basement (Overall 2000+ Sq Ft Living Space). Ultra-Low Maintenance Fees ($144.75/Mo). Extra Large Family/Dining room, Open Kitchen And Living Room On The Main. Three Spacious Bedrooms. Spacious Closets + Tons Of Extra Storage In Basement Workroom. Lovely Upgraded Laminate Floors 2 Levels. Refrigerator, Stove, Built-in Dishwasher, Washer, Dryer, All Fixed Light Fixtures, All Window Dressings And Blinds. Recent Upgrades Incl. Windows (2010), Furnace (2012), A/C (2013), Roof/Gutters (2016), Fence (2017), Stunning Main And Ensui master bedroom, Rare two living rooms in the main floor (can be used as office or extra room). Two other finished rooms in the basement and plenty of living space. Beautiful oasis backyard, full of privacy and seasoned trees. Rare 2 living rooms on the main floor (Can be used as an office or an extra bedroom) Potlights , big windows. Lots of light. Mosaic wall on living room.
Property Details
Size
Parking
Condo
Build
Heating & Cooling
Rooms
Family
10′9″ x 17′0″
Kitchen
10′9″ x 12′1″
Living
10′9″ x 15′1″
Dining
10′9″ x 10′2″
Br
11′5″ x 16′8″
2nd Br
10′6″ x 15′5″
Ownership Details
Ownership
Condo Policies
Taxes
Condo Fee
Source
Listing Brokerage
For Sale Nearby
Sold Nearby

- 1700 Sq. Ft.
- 5
- 3

- 1,200 - 1,399 Sq. Ft.
- 4
- 2

- 3
- 3

- 1,200 - 1,399 Sq. Ft.
- 3
- 2

- 3
- 3

- 3
- 3

- 4
- 3

- 4
- 3
Listing information provided in part by the Toronto Regional Real Estate Board for personal, non-commercial use by viewers of this site and may not be reproduced or redistributed. Copyright © TRREB. All rights reserved.
Information is deemed reliable but is not guaranteed accurate by TRREB®. The information provided herein must only be used by consumers that have a bona fide interest in the purchase, sale, or lease of real estate.







