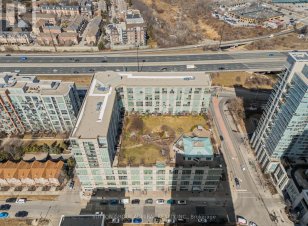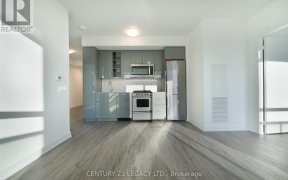
319 - 300 Manitoba St
Manitoba St, Etobicoke-Lakeshore, Toronto, ON, M8Y 4G9



Nestled in the vibrant Mimico neighbourhood, this spectacular 2 Bed + Den, 2 Bath loft at 300 Manitoba St #319 offers the perfect blend of modern elegance and urban convenience. Move-in ready, this loft features an open-concept layout with 17-foot ceilings and floor-to-ceiling windows, allowing for breathtaking unobstructed west-facing... Show More
Nestled in the vibrant Mimico neighbourhood, this spectacular 2 Bed + Den, 2 Bath loft at 300 Manitoba St #319 offers the perfect blend of modern elegance and urban convenience. Move-in ready, this loft features an open-concept layout with 17-foot ceilings and floor-to-ceiling windows, allowing for breathtaking unobstructed west-facing views and golden hour sunsets. Designed with sophistication, the upgraded luxury vinyl hardwood floors flow seamlessly throughout. Cozy up by the gas fireplace in the inviting living area, perfect for entertaining. The sleek kitchen boasts stainless steel appliances, granite countertops, and a brand-new porcelain slab backsplash. The main floor primary suite offers a beautiful accent wall and a 4-piece ensuite, while the second floor has a spacious bedroom with a walk-in closet and a versatile den. Conveniently located above a variety of amenities including a convenience store, cafe, bubble tea shop, sushi restaurant, dentist, pet groomer, hair salon, nail spa, and pharmacy. Steps from the brand new Grand Avenue Park, and within walking distance to grocery stores, outdoor activities, and transit. Just seconds from the Gardiner Expressway, residents can quickly reach downtown Toronto in 15 minutes, as well as both Toronto Pearson and Billy Bishop Airports. Enjoy leisurely strolls along Humber Bay Shores, dine at lakeside restaurants, or explore nearby marinas, and boutique shops! (id:54626)
Additional Media
View Additional Media
Property Details
Size
Parking
Condo Amenities
Build
Heating & Cooling
Rooms
Bedroom 2
8′5″ x 17′9″
Den
7′8″ x 9′7″
Living room
9′11″ x 15′3″
Dining room
8′10″ x 11′0″
Kitchen
8′2″ x 8′9″
Primary Bedroom
9′0″ x 18′6″
Ownership Details
Ownership
Condo Fee
Book A Private Showing
For Sale Nearby
Sold Nearby

- 1220 Sq. Ft.
- 1
- 2

- 800 - 899 Sq. Ft.
- 1
- 2

- 1
- 1

- 2
- 2

- 1140 Sq. Ft.
- 2
- 2

- 1,200 - 1,399 Sq. Ft.
- 2
- 2

- 1,000 - 1,199 Sq. Ft.
- 2
- 2

- 800 - 899 Sq. Ft.
- 1
- 1
The trademarks REALTOR®, REALTORS®, and the REALTOR® logo are controlled by The Canadian Real Estate Association (CREA) and identify real estate professionals who are members of CREA. The trademarks MLS®, Multiple Listing Service® and the associated logos are owned by CREA and identify the quality of services provided by real estate professionals who are members of CREA.








