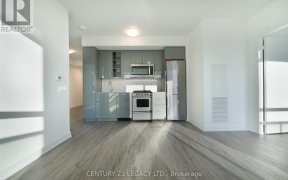
311 - 300 Manitoba St
Manitoba St, Etobicoke-Lakeshore, Toronto, ON, M8Y 4G9



Quick Summary
Quick Summary
- Luxurious 2-bedroom, 2-bath hard loft
- Meticulously redesigned with high-end finishes
- Soaring 18-ft ceilings and wall of windows
- Lavish heated marble floors and gas fireplace
- Unique purifying garden wall and concrete ceilings
- Soundproofed with smart home automation
- Gated community near parks, shops, and transit
- Private rooftop park and party room
Experience Luxurious Urban Living with this exclusive 2 Bedroom, 2 Bath, 2 parking, & 2 Locker Hard loft. Meticulously redesigned and equipped with all the bells and whistles one seeks. Breathtaking from the entrance, soaring 18 ft ceilings and a wall of windows pour an abundance of south-facing natural light into this home to be further... Show More
Experience Luxurious Urban Living with this exclusive 2 Bedroom, 2 Bath, 2 parking, & 2 Locker Hard loft. Meticulously redesigned and equipped with all the bells and whistles one seeks. Breathtaking from the entrance, soaring 18 ft ceilings and a wall of windows pour an abundance of south-facing natural light into this home to be further reflected by the lavish heated marble floors and cladded gas fireplace & walls. A one-of-kind purifying garden wall spans the height of 2-storeys joined with exposed concrete ceilings and grand posts. Built with thick concrete walls, additional soundproofing, top-of-the-line Hunter Douglas Automatic Smart Shapes, and remarkable SONOS speakers throughout, combined with a smart home automation system making this dwelling into a complete theater-on-demand. Have Full control of your environment with the rarely offered individual in-suite furnace and two premium ceiling fans. The Warehouse Lofts is beautifully positioned in a calm family & pet-friendly community, yet moments from all the city has to offer. Breeze right in off the Gardiner Expressway to your gated residence and take a walk to the Humber Bay Shores renewed park, lakeshore strip of restaurants, marinas & yacht clubs, and various locally authentic & big-name shops. Perfectly positioned 15 minutes from bustling Downtown Toronto and both Toronto Airports. See optional privacy of Bedrooms concept. Option to extend floor space area. Ask about already-approved & future neighbourhood improvement plans. School bus routes & Go-Station walking distance. Private manicured rooftop park & Party Room.
Property Details
Size
Parking
Condo
Condo Amenities
Build
Heating & Cooling
Rooms
Foyer
8′2″ x 14′4″
Living
16′11″ x 21′7″
Dining
16′11″ x 21′7″
Kitchen
8′10″ x 16′9″
Laundry
7′3″ x 7′7″
Bathroom
6′4″ x 8′6″
Ownership Details
Ownership
Condo Policies
Taxes
Condo Fee
Source
Listing Brokerage
Book A Private Showing
For Sale Nearby
Sold Nearby

- 1220 Sq. Ft.
- 1
- 2

- 800 - 899 Sq. Ft.
- 1
- 2

- 1
- 1

- 2
- 2

- 1140 Sq. Ft.
- 2
- 2

- 1,200 - 1,399 Sq. Ft.
- 2
- 2

- 1,000 - 1,199 Sq. Ft.
- 2
- 2

- 800 - 899 Sq. Ft.
- 1
- 1
Listing information provided in part by the Toronto Regional Real Estate Board for personal, non-commercial use by viewers of this site and may not be reproduced or redistributed. Copyright © TRREB. All rights reserved.
Information is deemed reliable but is not guaranteed accurate by TRREB®. The information provided herein must only be used by consumers that have a bona fide interest in the purchase, sale, or lease of real estate.







