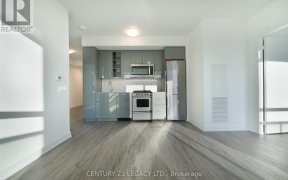
727 - 251 Manitoba St
Manitoba St, Etobicoke-Lakeshore, Toronto, ON, M8Y 0A7



1 Bedroom + Den available for sale on 7th floor in Etobicoke on Lakeshore. Den is made as a room with door can be used for office/Kids rooms. Bright & Spacious living room with view to Gardiner highway**Lake view from Balcony Spacious washroom, works for accessibility**Kitchen Features Stainless Steel Appliances with Quartz Counter Top... Show More
1 Bedroom + Den available for sale on 7th floor in Etobicoke on Lakeshore. Den is made as a room with door can be used for office/Kids rooms. Bright & Spacious living room with view to Gardiner highway**Lake view from Balcony Spacious washroom, works for accessibility**Kitchen Features Stainless Steel Appliances with Quartz Counter Top and Beautiful Backsplash.**Laminate flooring throughout**Premium stainless-Steel Appliances including: -Frost-Free Fridge-Freestanding Electric Range with Fan -Convection & Thermal cooking Combo-Over-the-Range Microwave Oven/Hood Fan -Built-in and Integrated Dishwasher**Underground Parking next to the Elevator** Locker included*
Property Details
Size
Parking
Condo
Condo Amenities
Build
Heating & Cooling
Rooms
Living
10′8″ x 21′11″
Dining
10′8″ x 21′11″
Kitchen
10′8″ x 21′11″
Prim Bdrm
9′11″ x 10′6″
Den
6′7″ x 8′3″
Ownership Details
Ownership
Condo Policies
Taxes
Condo Fee
Source
Listing Brokerage
Book A Private Showing
For Sale Nearby
Sold Nearby

- 500 - 599 Sq. Ft.
- 1
- 1

- 600 - 699 Sq. Ft.
- 1
- 1

- 1
- 1

- 600 - 699 Sq. Ft.
- 2
- 1

- 1
- 1

- 1
- 1

- 1
- 1

- 500 - 599 Sq. Ft.
- 1
- 1
Listing information provided in part by the Toronto Regional Real Estate Board for personal, non-commercial use by viewers of this site and may not be reproduced or redistributed. Copyright © TRREB. All rights reserved.
Information is deemed reliable but is not guaranteed accurate by TRREB®. The information provided herein must only be used by consumers that have a bona fide interest in the purchase, sale, or lease of real estate.







