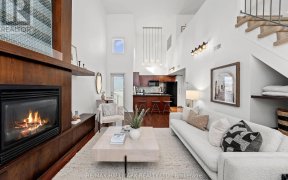


Loft Design! Soaring Ceilings! Dramatic Fireplace Mantle! Beautifully Updated! Central Location! Balcony! Parking! Locker! This 1 Bed Unit Has All You Could Ask For In Almost 700Sqft, But Still Unique. Tastefully Reno'd W/ Large Kitchen (Ample Counter/Cupboard Space, Newer Appliances, Granite Counters, Centre Island), Wide Plank Flooring,...
Loft Design! Soaring Ceilings! Dramatic Fireplace Mantle! Beautifully Updated! Central Location! Balcony! Parking! Locker! This 1 Bed Unit Has All You Could Ask For In Almost 700Sqft, But Still Unique. Tastefully Reno'd W/ Large Kitchen (Ample Counter/Cupboard Space, Newer Appliances, Granite Counters, Centre Island), Wide Plank Flooring, Custom Wood Details, Modern Bathroom, Hidden Storage (In Stairs & Closets), Industrial Touches - Pride Of Ownership Shows! S/S Fridge, Stove, Dishwasher, Microwave Hood Vent; Stacked Washer/Dryer; Wall Unit Heat/Ac Pump; Electric Fireplace & Wood Surround; Wood/Metal Shelving X3, Wood Window Sill, Shoe Organizer X2; All Elfs, Window Coverings, Closet Organizers
Property Details
Size
Parking
Build
Rooms
Kitchen
8′4″ x 13′3″
Dining
7′6″ x 13′3″
Living
8′11″ x 13′10″
Prim Bdrm
10′0″ x 12′0″
Bathroom
6′5″ x 6′4″
Ownership Details
Ownership
Condo Policies
Taxes
Condo Fee
Source
Listing Brokerage
For Sale Nearby
Sold Nearby

- 1
- 2

- 1
- 1

- 1
- 2

- 600 - 699 Sq. Ft.
- 1
- 1

- 600 - 699 Sq. Ft.
- 1
- 1

- 600 - 699 Sq. Ft.
- 1
- 1

- 1
- 1

- 2,000 - 2,249 Sq. Ft.
- 3
- 3
Listing information provided in part by the Toronto Regional Real Estate Board for personal, non-commercial use by viewers of this site and may not be reproduced or redistributed. Copyright © TRREB. All rights reserved.
Information is deemed reliable but is not guaranteed accurate by TRREB®. The information provided herein must only be used by consumers that have a bona fide interest in the purchase, sale, or lease of real estate.








