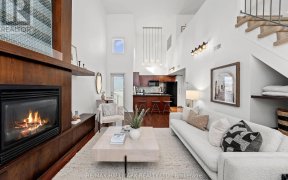


Newly Renovated 2 Story Loft In A Private Gated Community. Open Concept With Soaring 16 Ft Ceilings, Large Windows With Tons Of Natural Light. Unit Freshly Painted , New Laminate And Carpeting Throughout. S/S Fridge , Stove , Range Hood , B/I Dishwasher. Stacked Washer & Dryer Granite Kitchen Counters. See Attached Floor Plan For...
Newly Renovated 2 Story Loft In A Private Gated Community. Open Concept With Soaring 16 Ft Ceilings, Large Windows With Tons Of Natural Light. Unit Freshly Painted , New Laminate And Carpeting Throughout. S/S Fridge , Stove , Range Hood , B/I Dishwasher. Stacked Washer & Dryer Granite Kitchen Counters. See Attached Floor Plan For Measurements.
Property Details
Size
Parking
Build
Rooms
Kitchen
7′6″ x 8′9″
Dining
15′8″ x 18′6″
Living
15′8″ x 18′6″
Foyer
4′4″ x 5′1″
Bathroom
4′11″ x 9′5″
Prim Bdrm
9′6″ x 12′11″
Ownership Details
Ownership
Condo Policies
Taxes
Condo Fee
Source
Listing Brokerage
For Sale Nearby
Sold Nearby

- 1
- 2

- 1
- 1

- 600 - 699 Sq. Ft.
- 1
- 1

- 1
- 2

- 600 - 699 Sq. Ft.
- 1
- 1

- 600 - 699 Sq. Ft.
- 1
- 1

- 1
- 1

- 2,000 - 2,249 Sq. Ft.
- 3
- 3
Listing information provided in part by the Toronto Regional Real Estate Board for personal, non-commercial use by viewers of this site and may not be reproduced or redistributed. Copyright © TRREB. All rights reserved.
Information is deemed reliable but is not guaranteed accurate by TRREB®. The information provided herein must only be used by consumers that have a bona fide interest in the purchase, sale, or lease of real estate.








