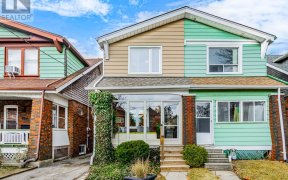


Welcome to 314 Sammon Ave! This extra-wide semi (25 ft frontage) boasts 3 bedrooms, 2 bathrooms, with parking in the heart of Danforth Village! The main floor has a spacious open concept with a rare front hall closet. The living room comes with a beautiful modern electric fireplace, and plenty of natural light. The dining room is...
Welcome to 314 Sammon Ave! This extra-wide semi (25 ft frontage) boasts 3 bedrooms, 2 bathrooms, with parking in the heart of Danforth Village! The main floor has a spacious open concept with a rare front hall closet. The living room comes with a beautiful modern electric fireplace, and plenty of natural light. The dining room is conveniently located next to your walk-out to the backyard and a large covered deck. The kitchen is fully updated with a breakfast bar, granite counters and stainless steel appliances. The second floor has 3 generous bedrooms and an updated bathroom. There's also a separate entrance and roughed in plumbing for a potential in-law suite or basement apartment. There's a wide mutual drive so you can park your car in the detached garage. Fantastic location! Next to two subway stations (Donlands and Greenwood), and less than a 10-minute walk to Danforth shops, restaurants and cafes. In the district of the highly coveted RH McGregor elementary school. s/s fridge, s/s gas stove, s/s dishwasher, s/s hood vent, side by side washer & dryer, all electric light fixtures, window blinds, BBQ
Property Details
Size
Parking
Build
Heating & Cooling
Utilities
Rooms
Living
11′8″ x 15′5″
Dining
10′2″ x 12′4″
Kitchen
8′7″ x 12′4″
Prim Bdrm
11′7″ x 11′10″
2nd Br
9′10″ x 12′4″
3rd Br
8′7″ x 10′5″
Ownership Details
Ownership
Taxes
Source
Listing Brokerage
For Sale Nearby
Sold Nearby

- 2
- 1

- 2
- 1

- 1
- 2

- 2
- 2

- 4
- 3

- 2
- 2

- 2
- 2

- 3
- 2
Listing information provided in part by the Toronto Regional Real Estate Board for personal, non-commercial use by viewers of this site and may not be reproduced or redistributed. Copyright © TRREB. All rights reserved.
Information is deemed reliable but is not guaranteed accurate by TRREB®. The information provided herein must only be used by consumers that have a bona fide interest in the purchase, sale, or lease of real estate.








