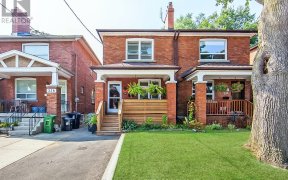


Quick Summary
Quick Summary
- Sought-after East York location
- Duplex with 2-bedroom units
- Potential for additional unit
- Laneway suite potential
- 3 parking spots available
- Separate entrance for lower unit
- Convenient to Donlands TTC station
- Basement rented at $2,000/month
Renovated duplex with 28 ft wide lot in the sought-after East York area, with laneway suite potential! Ideal investment opportunity: currently set up as a duplex with a 2-bedroom apartment on the main floor and a 2-bedroom apartment on the lower floor. Add a second storey to the home for an additional unit. Then finally, create a laneway... Show More
Renovated duplex with 28 ft wide lot in the sought-after East York area, with laneway suite potential! Ideal investment opportunity: currently set up as a duplex with a 2-bedroom apartment on the main floor and a 2-bedroom apartment on the lower floor. Add a second storey to the home for an additional unit. Then finally, create a laneway house in the rear (pre-fab?). Has 3 parking spots: 2 in the driveway plus 1 parking in the detached garage and additional storage behind it. The lower-level unit currently has a separate entrance. Conveniently located within walking distance to Donlands TTC subway station, parks, schools, and the Danforth. 3 car parking in rear laneway. Home inspection report available. Basement rented out for $2,000 per month, purchaser can either assume basement tenant or have it vacant.
Property Details
Size
Parking
Build
Heating & Cooling
Utilities
Rooms
Living
12′8″ x 10′5″
Dining
7′3″ x 10′5″
Kitchen
10′0″ x 10′0″
Prim Bdrm
12′4″ x 10′9″
2nd Br
8′11″ x 9′8″
Family
14′11″ x 10′5″
Ownership Details
Ownership
Taxes
Source
Listing Brokerage
Book A Private Showing
For Sale Nearby
Sold Nearby

- 4
- 2

- 4
- 2

- 4
- 2

- 2
- 1

- 3
- 2

- 2
- 2

- 739 Sq. Ft.
- 3
- 3

- 1895 Sq. Ft.
- 4
- 4
Listing information provided in part by the Toronto Regional Real Estate Board for personal, non-commercial use by viewers of this site and may not be reproduced or redistributed. Copyright © TRREB. All rights reserved.
Information is deemed reliable but is not guaranteed accurate by TRREB®. The information provided herein must only be used by consumers that have a bona fide interest in the purchase, sale, or lease of real estate.








