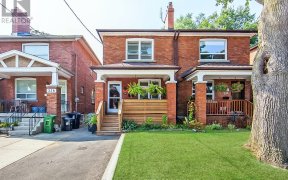
323 Mortimer Ave
Mortimer Ave, East York, Toronto, ON, M4J 2C9



Spectacular, Purpose-Built Fourplex in the Heart of East York! Built to the highest standards this legal 4 unit building is a great addition to any rental portfolio or better yet live in one unit and rent out the rest! This home consists of two 3 +1 bedroom, 4 bathroom Units and two Bright, Garden Level Bachelor units with huge windows... Show More
Spectacular, Purpose-Built Fourplex in the Heart of East York! Built to the highest standards this legal 4 unit building is a great addition to any rental portfolio or better yet live in one unit and rent out the rest! This home consists of two 3 +1 bedroom, 4 bathroom Units and two Bright, Garden Level Bachelor units with huge windows and tons of light. Each unit has been finished with custom kitchens, skylights, ensuite laundry, great layouts and quality finishes. You'll be hard pressed to find a multiplex finished to this standard inside and out. Comes with parking for 2 cars also. Each unit is outfitted with custom kitchens (w/ dishwashers) and their own washer/dryer.
Additional Media
View Additional Media
Property Details
Size
Parking
Build
Heating & Cooling
Utilities
Ownership Details
Ownership
Taxes
Source
Listing Brokerage
Book A Private Showing
For Sale Nearby
Sold Nearby

- 3
- 2

- 739 Sq. Ft.
- 3
- 3

- 1895 Sq. Ft.
- 4
- 4

- 1,400 - 1,599 Sq. Ft.
- 2
- 3

- 500 - 599 Sq. Ft.
- 1
- 1

- 4
- 2

- 4
- 2

- 4
- 2
Listing information provided in part by the Toronto Regional Real Estate Board for personal, non-commercial use by viewers of this site and may not be reproduced or redistributed. Copyright © TRREB. All rights reserved.
Information is deemed reliable but is not guaranteed accurate by TRREB®. The information provided herein must only be used by consumers that have a bona fide interest in the purchase, sale, or lease of real estate.







