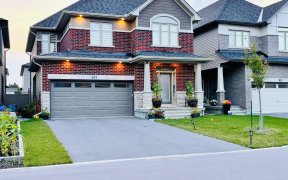


Flooring: Hardwood, Popular Whitney model in Riverside South, ready to move right into! Beautiful hardwood flooring on the main floor, with an open concept plan that is perfect for entertaining. The focus of the living room is the gas-burning fireplace with floor-to-ceiling ceramic face. Stunning! Elegant quartz counters in the kitchen...
Flooring: Hardwood, Popular Whitney model in Riverside South, ready to move right into! Beautiful hardwood flooring on the main floor, with an open concept plan that is perfect for entertaining. The focus of the living room is the gas-burning fireplace with floor-to-ceiling ceramic face. Stunning! Elegant quartz counters in the kitchen that follow up with a quartz slab backsplash. Sleek kitchen appliances are included with a slide-in range and a fridge with water dispenser. Upstairs, you have a 3 piece ensuite off the primary bedroom, 2 additional bedrooms, and a main bathroom with quartz countertops. Down on the lower level you have a large family room to hang out for games night with family or relax with family. This home features central air conditioning, a gas BBQ hook up, a humidifier, an HRV and an electric garage door opener. Just move right in, this home is turn-key!! Call today for a private viewing., Flooring: Ceramic, Flooring: Carpet Wall To Wall
Property Details
Size
Parking
Build
Heating & Cooling
Utilities
Rooms
Kitchen
11′9″ x 8′9″
Living Room
14′0″ x 15′11″
Dining Room
10′6″ x 10′1″
Primary Bedroom
15′1″ x 13′2″
Bedroom
10′1″ x 9′5″
Bedroom
12′0″ x 9′7″
Ownership Details
Ownership
Taxes
Source
Listing Brokerage
For Sale Nearby
Sold Nearby

- 3
- 3

- 3
- 3

- 3
- 3

- 2210 Sq. Ft.
- 4
- 3

- 4
- 3

- 3
- 3

- 4
- 3

- 3
- 3
Listing information provided in part by the Ottawa Real Estate Board for personal, non-commercial use by viewers of this site and may not be reproduced or redistributed. Copyright © OREB. All rights reserved.
Information is deemed reliable but is not guaranteed accurate by OREB®. The information provided herein must only be used by consumers that have a bona fide interest in the purchase, sale, or lease of real estate.








