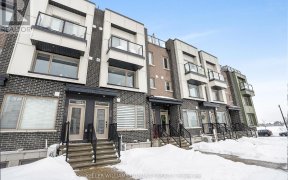


LIKE NEW Stylish Townhouse in Wateridge Village. Uniform Built Cypress model offers 2,254 SQFT of living space, 3 Beds, 4 Baths, Hardwood Floor throughout two levels, situated next to the Park and PRIVATE Driveway. Open concept main level fts welcoming Front Porch, Spacious Foyer, 9ft ceilings, pot lights and new light fixtures....
LIKE NEW Stylish Townhouse in Wateridge Village. Uniform Built Cypress model offers 2,254 SQFT of living space, 3 Beds, 4 Baths, Hardwood Floor throughout two levels, situated next to the Park and PRIVATE Driveway. Open concept main level fts welcoming Front Porch, Spacious Foyer, 9ft ceilings, pot lights and new light fixtures. Sun-Filled Living Room with gas fireplace, Floor to Ceiling windows and premium window blinds. Customized Kitchen is fully extended, Modern Upgrades including Rich Millwork, Quartz Countertop, Elongated Cabinets and Oversized Centre Island with breakfast bar. Hardwood stairs to the 2nd level; comes with a 5pcs Primary Ensuite with walkin closet, 2 additional Beds and Laundry Room. All washrooms with Quatrz Counters. Fully finished lower level with hardwood stairs, Family Room, Full Bath and storage. West Facing Backyard is Fully Fenced. Wonderful location, between Rothwell Heights and Rockcliffe Park, 10 mins to Downtown, close to shopping and amenities.
Property Details
Size
Parking
Lot
Build
Heating & Cooling
Utilities
Rooms
Foyer
Foyer
Bath 2-Piece
Bathroom
Kitchen
10′5″ x 11′8″
Living/Dining
18′1″ x 19′2″
Primary Bedrm
11′6″ x 19′2″
Ensuite 5-Piece
Ensuite
Ownership Details
Ownership
Taxes
Source
Listing Brokerage
For Sale Nearby
Sold Nearby

- 2200 Sq. Ft.
- 3
- 3

- 3
- 3

- 3
- 3

- 3
- 3

- 3
- 3

- 3
- 3

- 3
- 3

- 2,551 Sq. Ft.
- 4
- 4
Listing information provided in part by the Ottawa Real Estate Board for personal, non-commercial use by viewers of this site and may not be reproduced or redistributed. Copyright © OREB. All rights reserved.
Information is deemed reliable but is not guaranteed accurate by OREB®. The information provided herein must only be used by consumers that have a bona fide interest in the purchase, sale, or lease of real estate.








